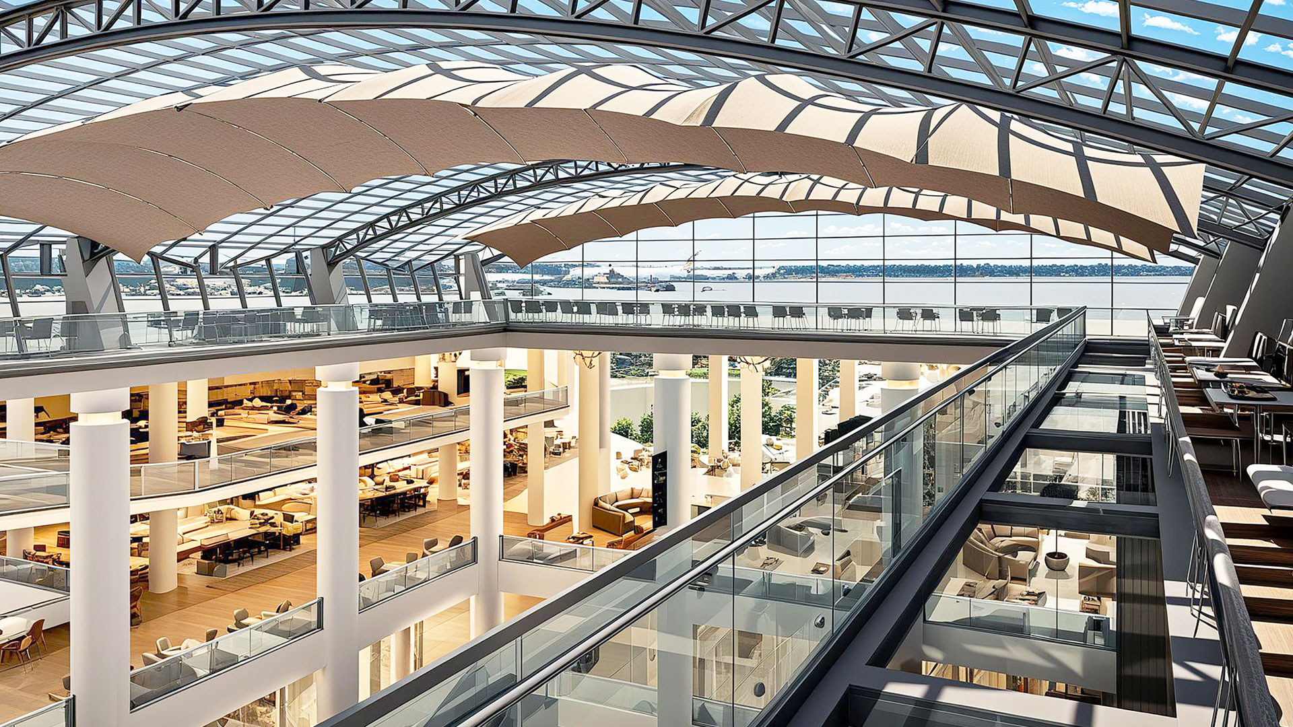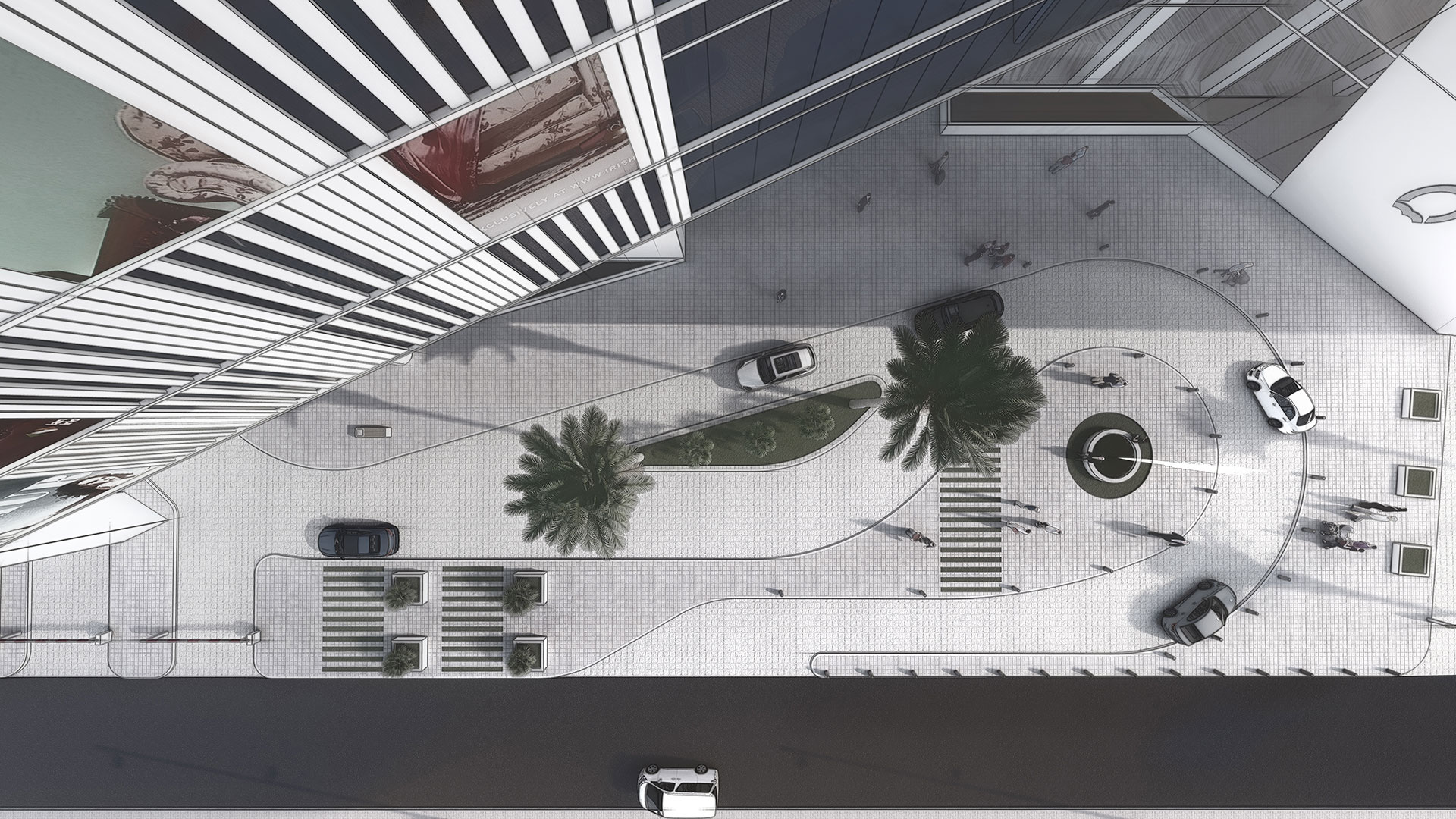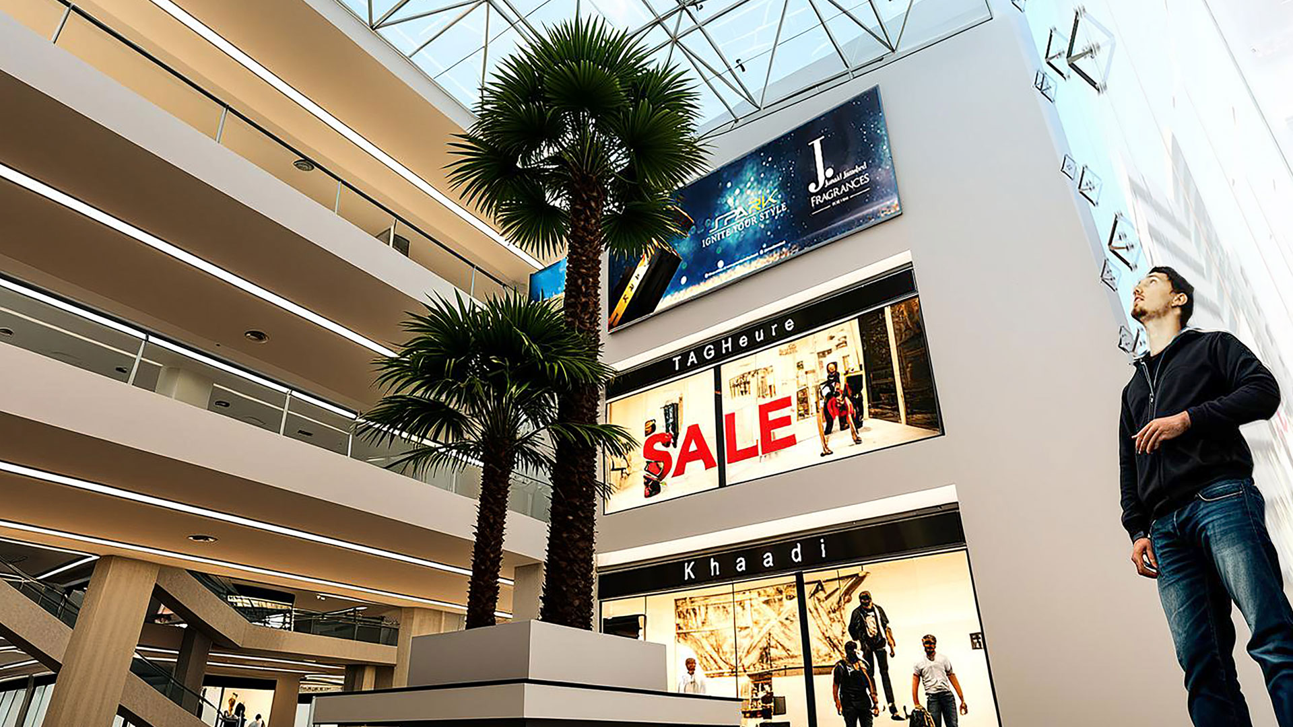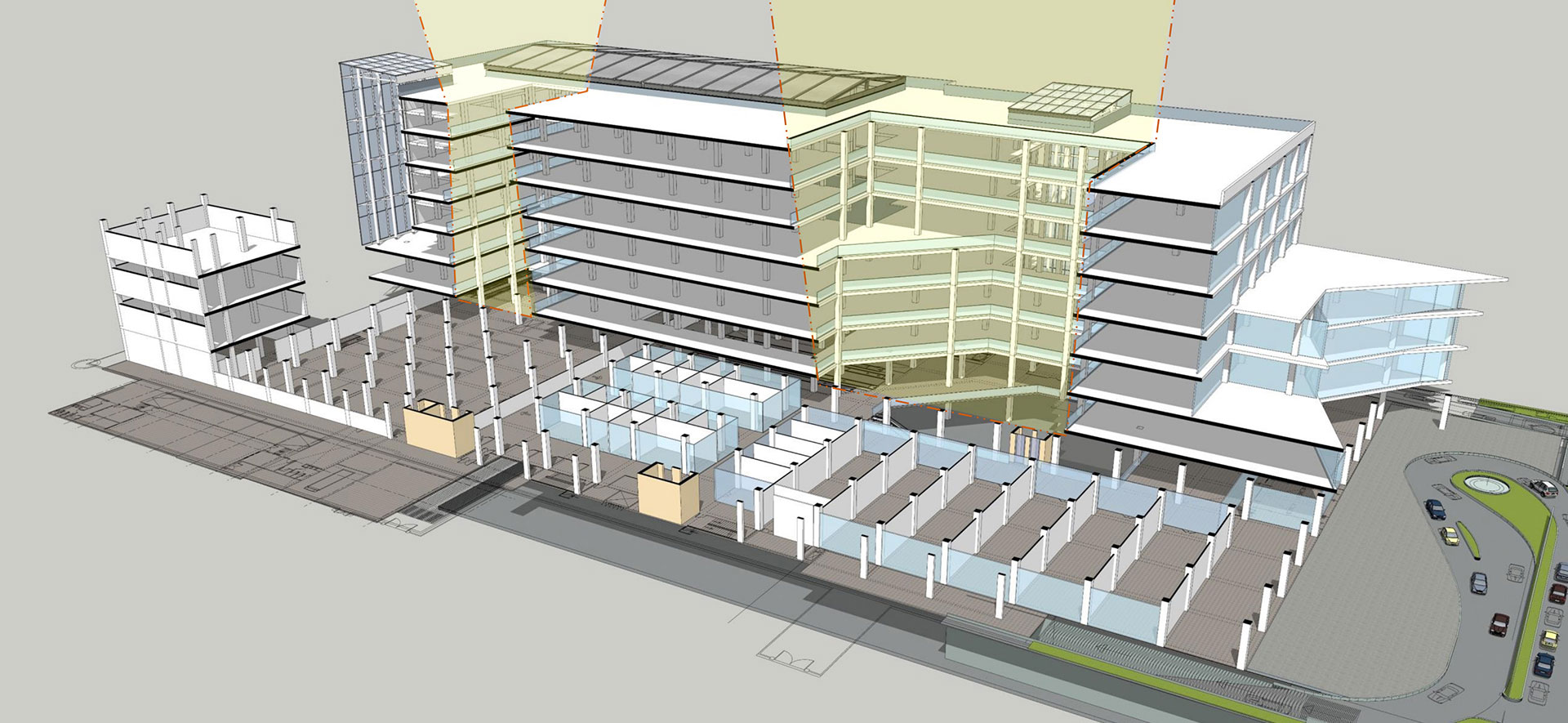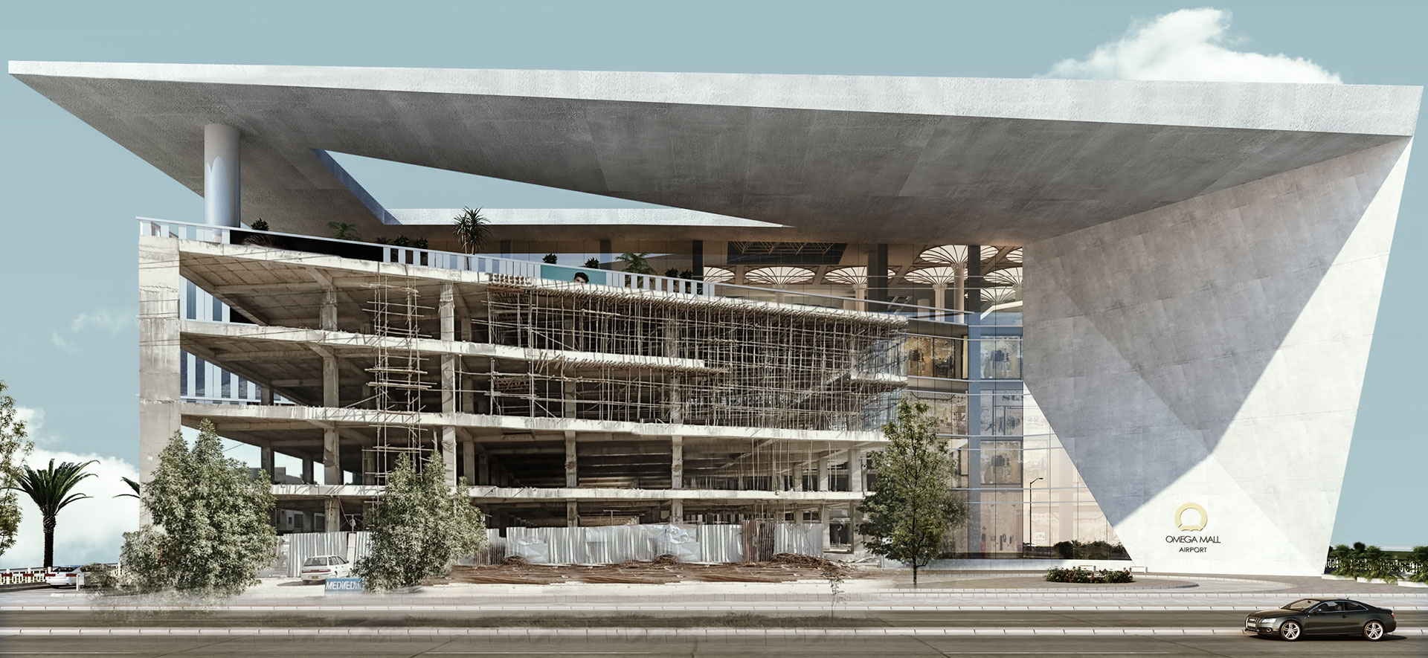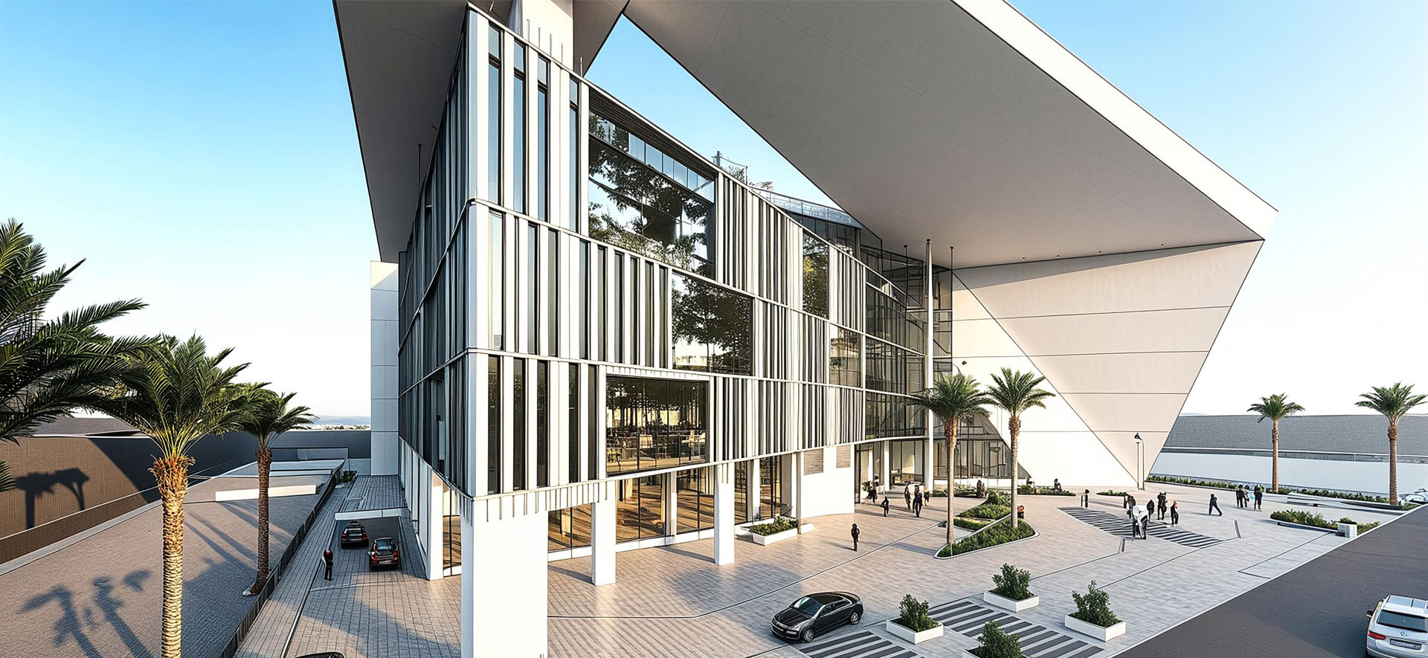OMEGA MALL AIRPORT
Karachi, Pakistan
Crafted to an exceptional level of architectural and engineering design, the Omega Mall features a large swooping cantilevered roof which gives it an iconic sculptured form…
PROJECT HIGHLIGHTS
Gross area of the project
1.5 Million sft
SERVICES
- Principal Consultancy
- Master Planning
- Architectural Design
- Implementation Phase Services
PROJECT DESCRIPTION
Omega, which is one of the largest malls in Karachi is being constructed at a prime location in the proximity of the International Airport. Its distinct form, perfectly resolved exterior and dynamic geometry are a result of design strategies which were adopted in response to the site constraints, access limitations, as well as the designer’s intent to create an iconic landmark.
The frontal configuration of the building and setbacks have been purposely manipulated to maximize queuing spaces for vehicles and plan drop-off/pick up zones. The straight angled form, allows more responsive traffic management and also creates a wider building facade which would offer ample space for signage and displays.
The project comprises multiple retail floors showcasing high-quality anchor stores, retail shops, hypermarket, food courts, and amusement arcade planned around spacious centralized atriums. The holistic design strategy of the project addresses the aesthetic requirements of the development, enhances spatial efficiency, legibility as well as creates experiential value including smart space layouts and several exciting zones.
The mall is both vertically and horizontally zonally divided into a series of unique experience spaces and multiple routing options that encourage journey variation. Vertical transport including capsule lifts and escalators have been planned near the large atriums to enhance visual connectivity on multiple floors. Additionally, the volume of the building is further pierced by naturally lit light wells, creating a new paradigm of how people experience indoor shopping spaces and also save lighting energy costs.
