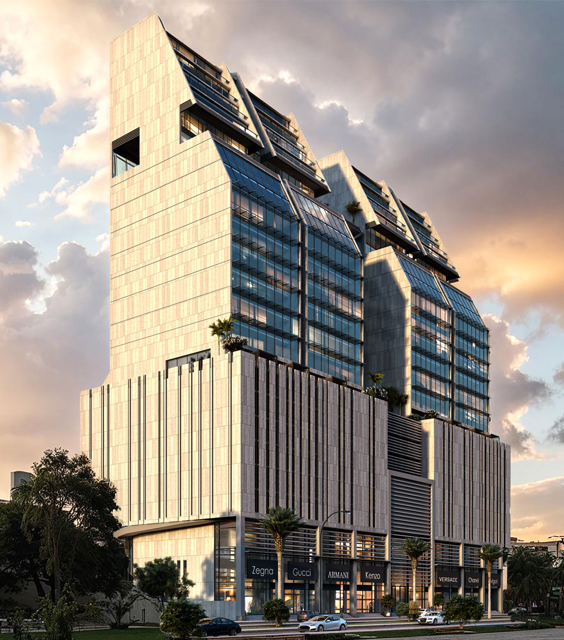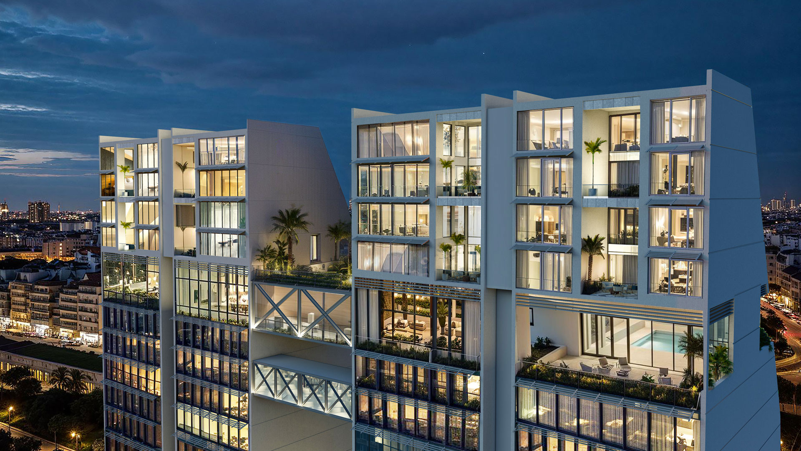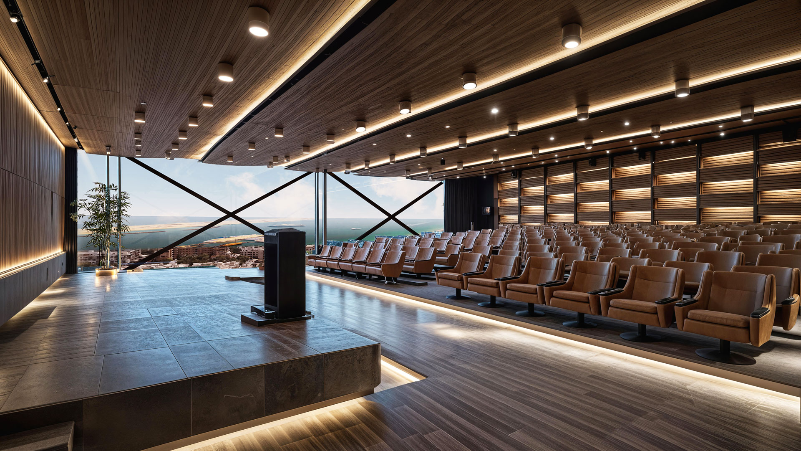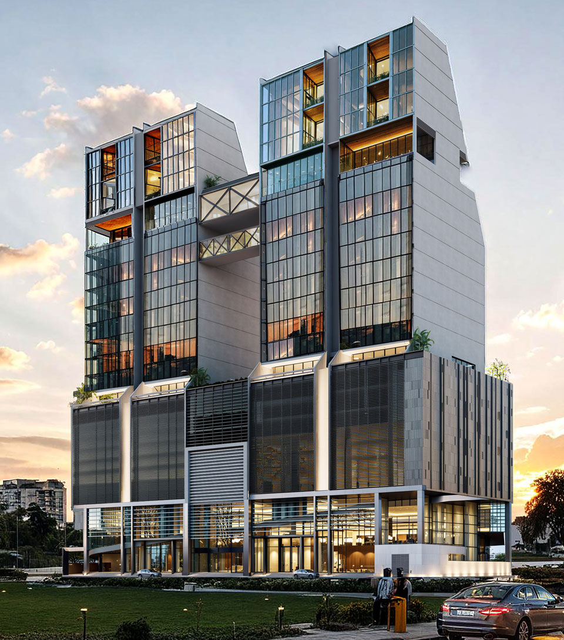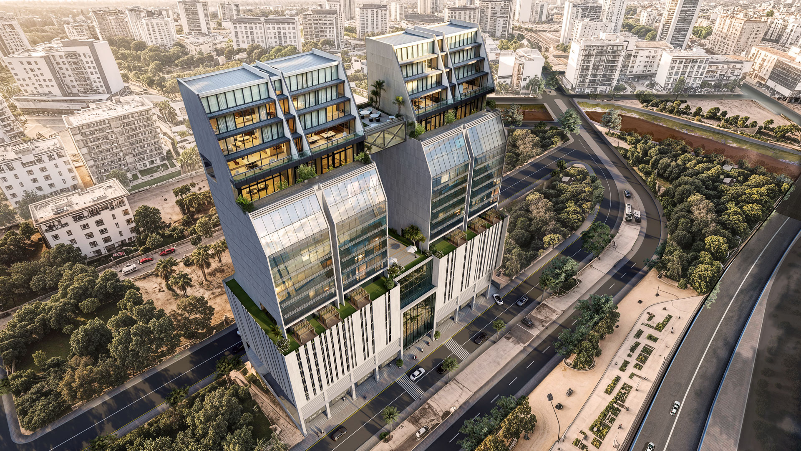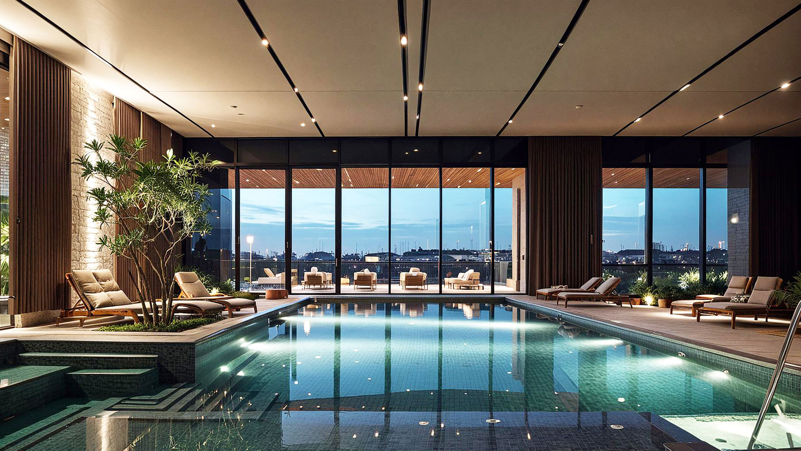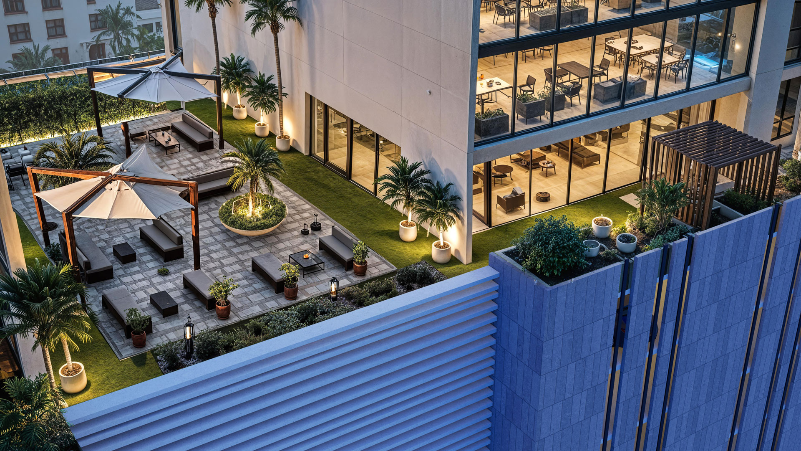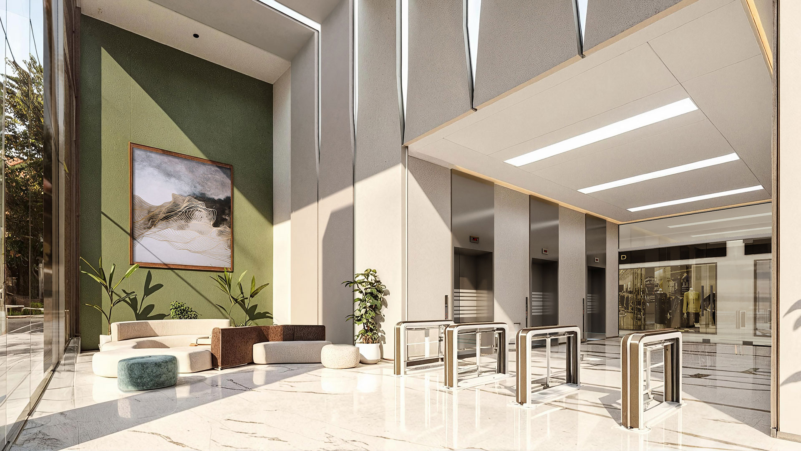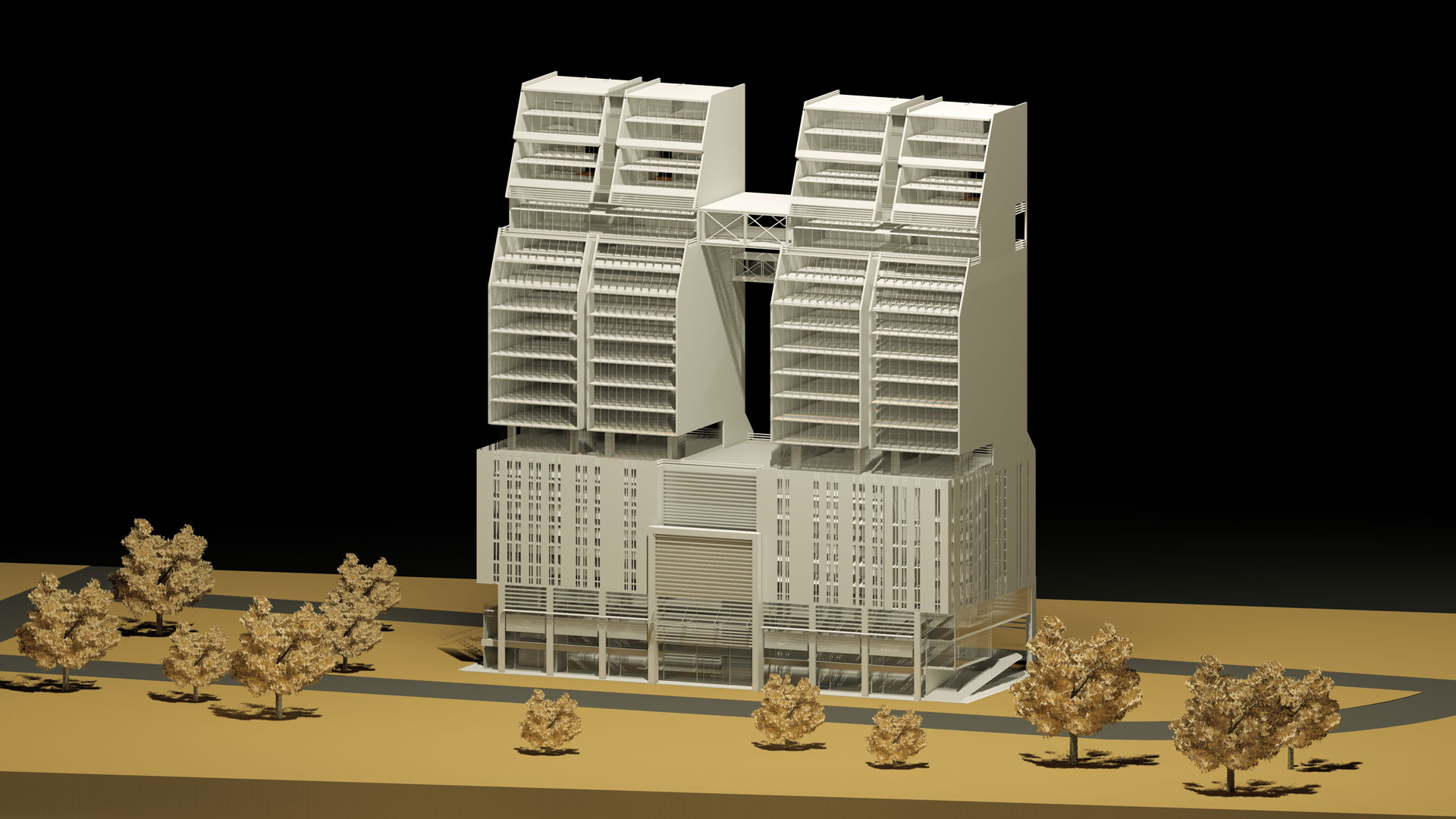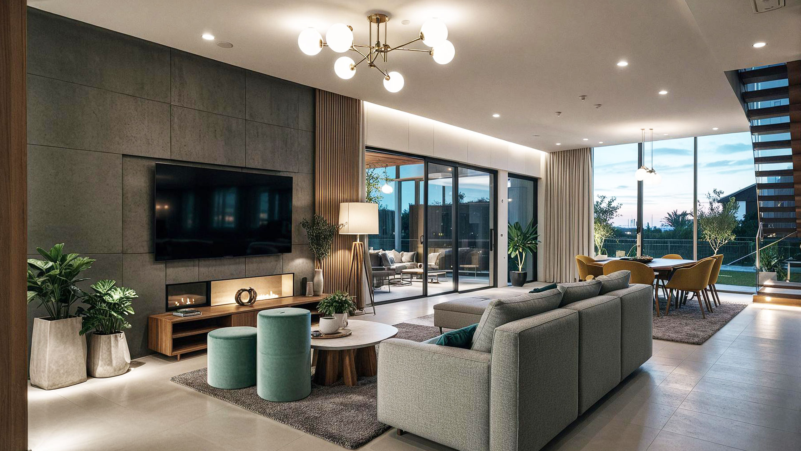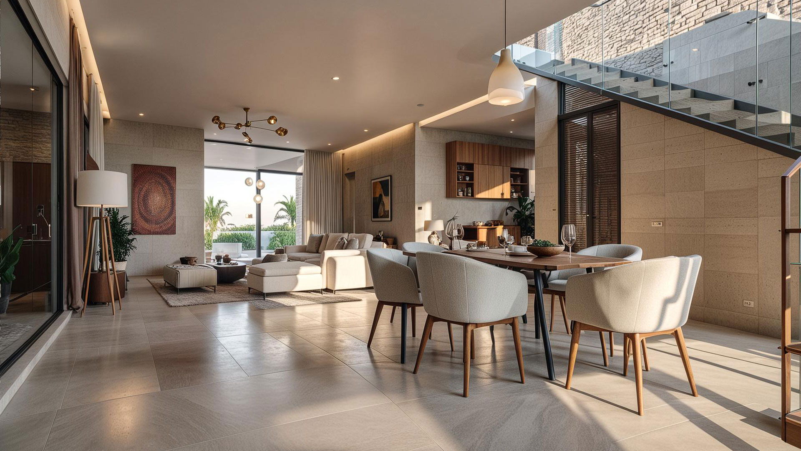MIXED-USE DEVELOPMENT
Khayaban-e-Jami, Karachi, Pakistan
Elevating Mixed-Use Design with a Signature Silhouette
PROJECT HIGHLIGHTS
Gross Area of the Project
430,000 sft
Mid-Rise
23 Levels
SERVICES
- Principal Consultancy
- Master planning
- Architecture Design
- Implementation Phase Services
PROJECT DESCRIPTION
This project is developed as a self-contained mixed-use building. The project accommodates offices and high-end retail, along with penthouses on the uppermost levels.
The plot is very linear and has access from both the front and the rear side, which enables to plan access to high-end retail from one side and to the office component from the other side.
The office component is planned to accommodate the head office of a security company. Apart from the basic amenities like cafeteria, gym, swimming pool, outdoor sitting areas etc., there was a requirement to plan a 500-seat auditorium for the head office. To maximize the efficiency of the floorplate of the office building, the massing is split to form two towers, which are joined together by a bridge. That bridge houses the auditorium which overlooks the city at one end and the creek on the other.
Two sets of Duplex penthouses were also planned on the top of both towers with terraces and these duplex penthouses are planned to have separate elevator core and entrance from the ground level.
The building’s tapered side profile is the outcome of the building regulations and it was further accentuated to give a sleeker look and also to form terraced spaces for the duplex penthouses, which are planned on the uppermost levels.
