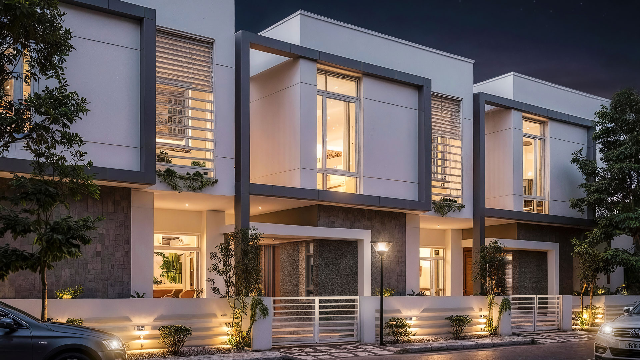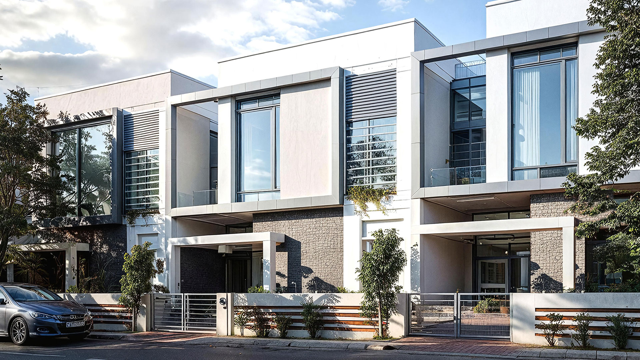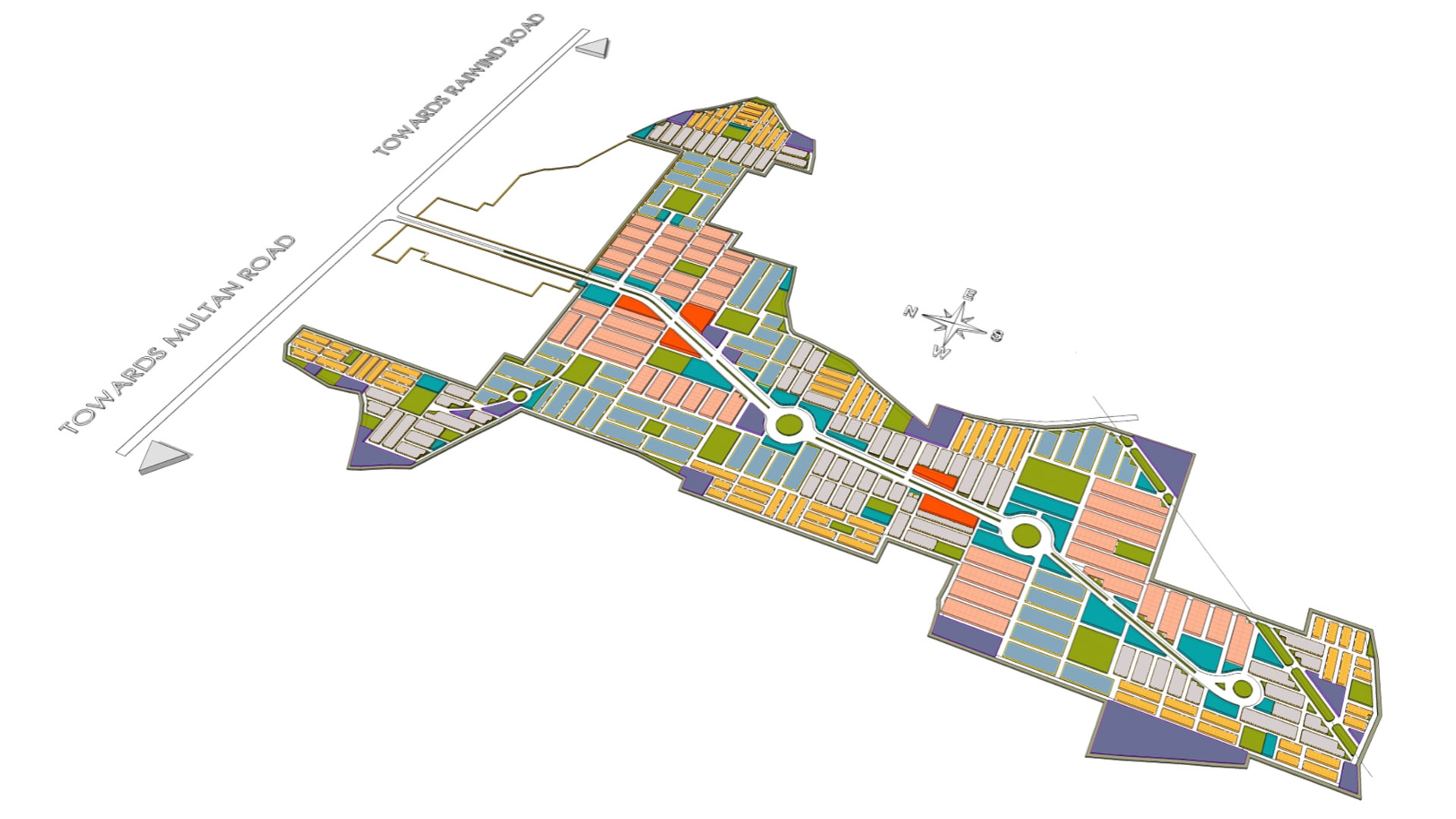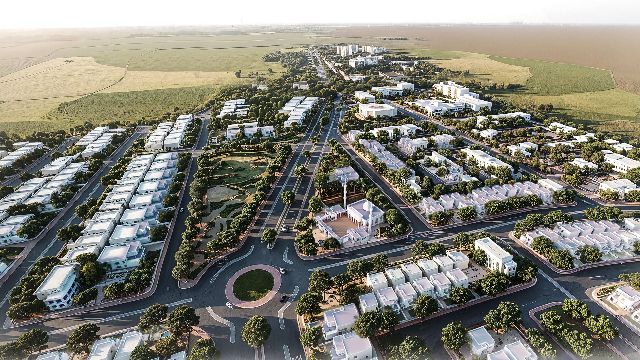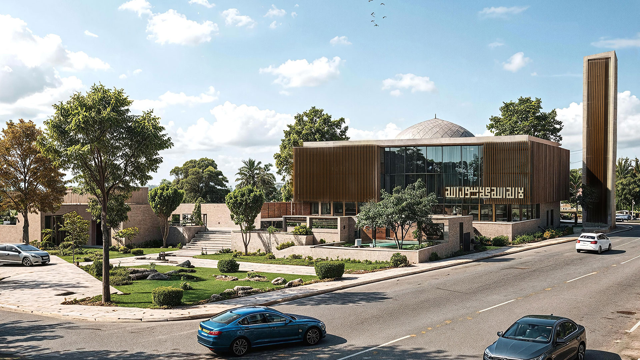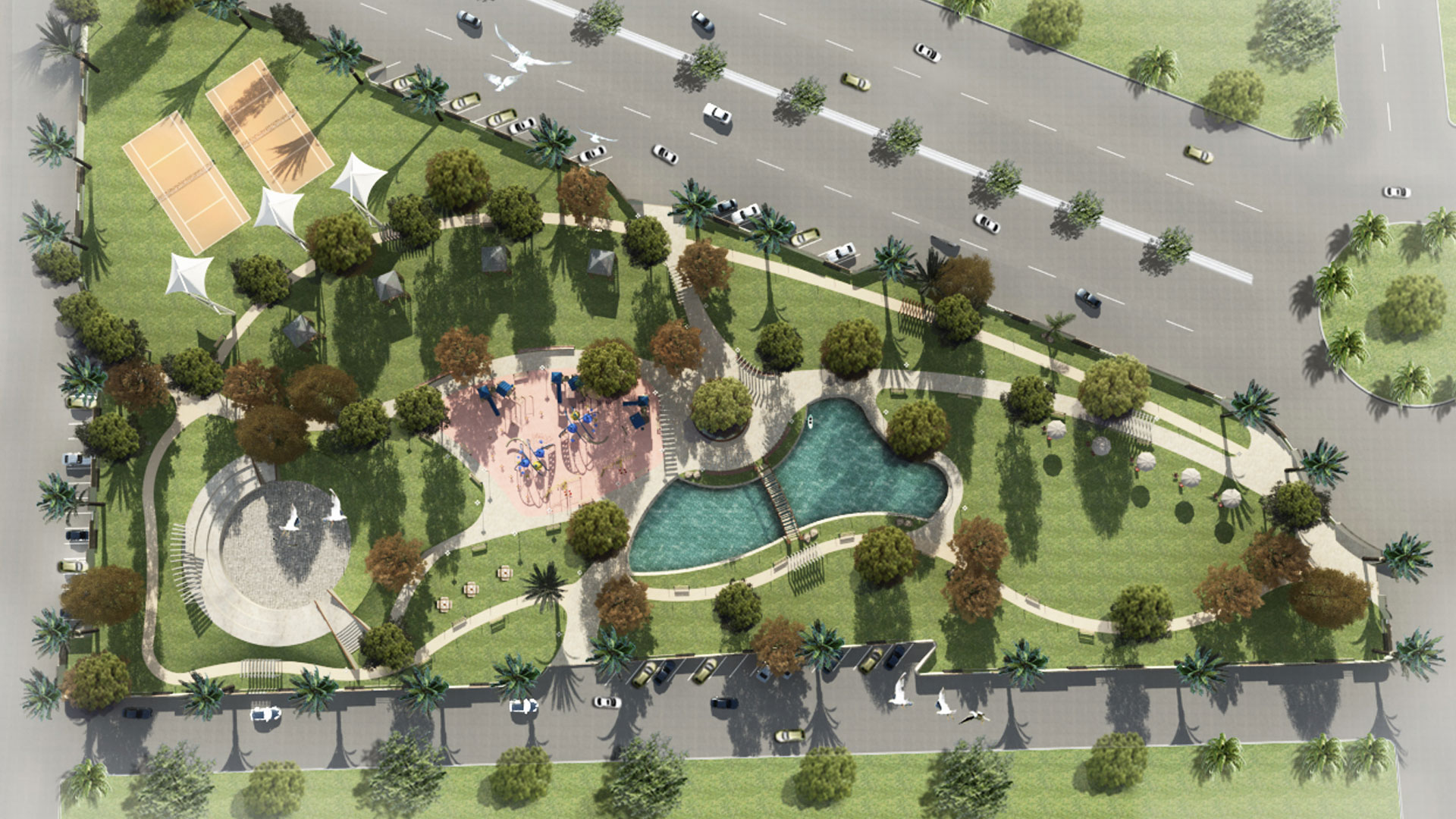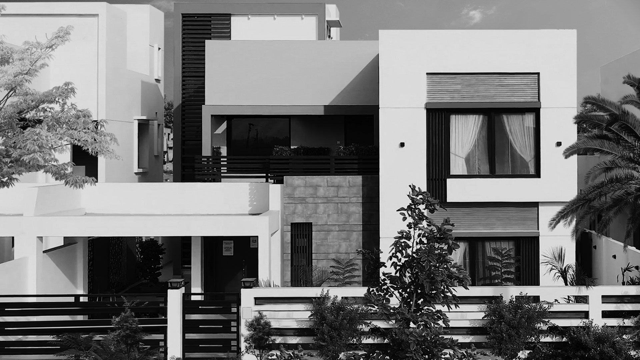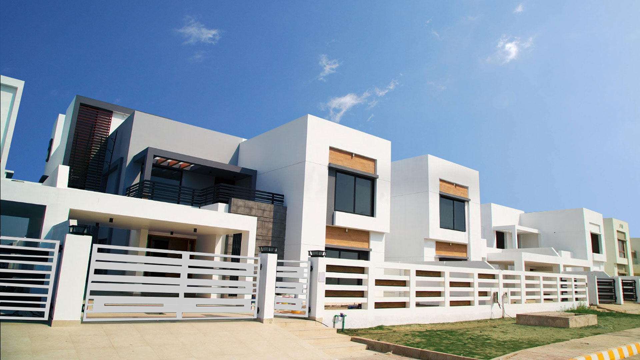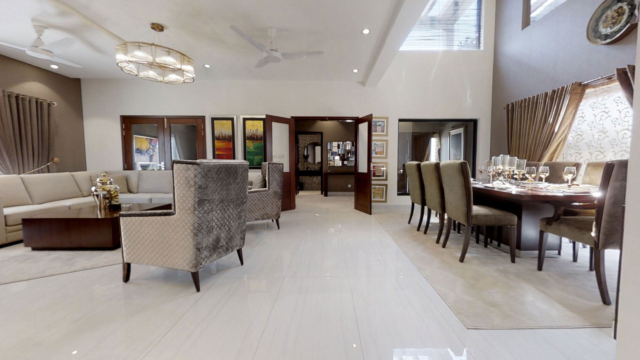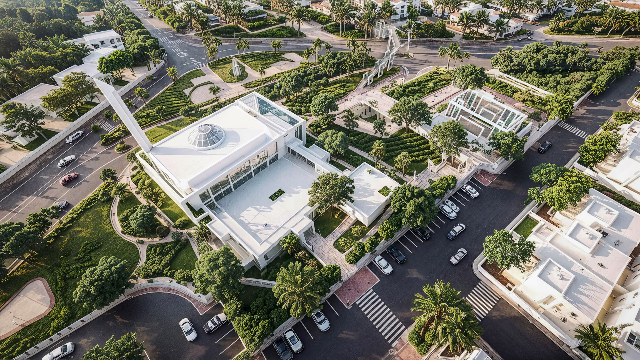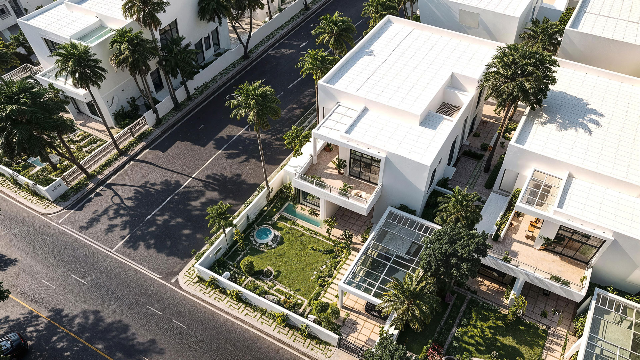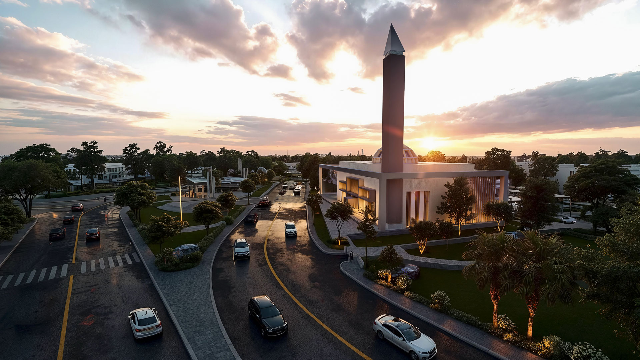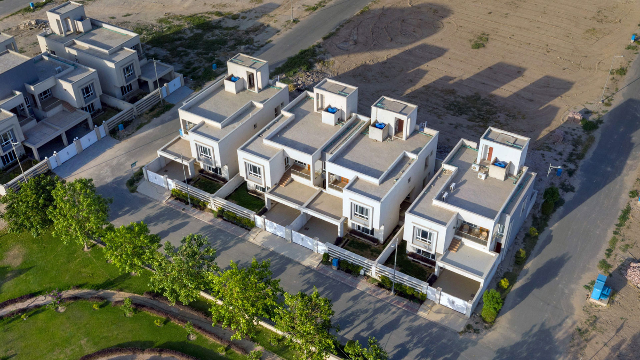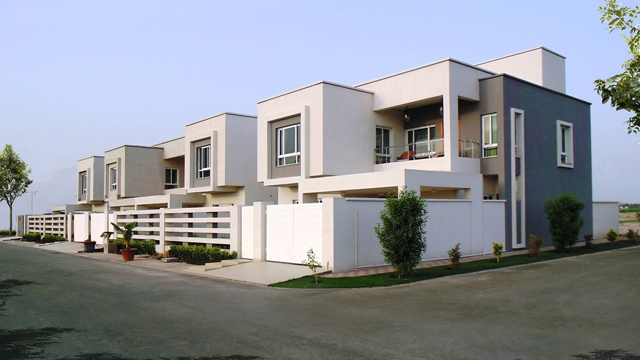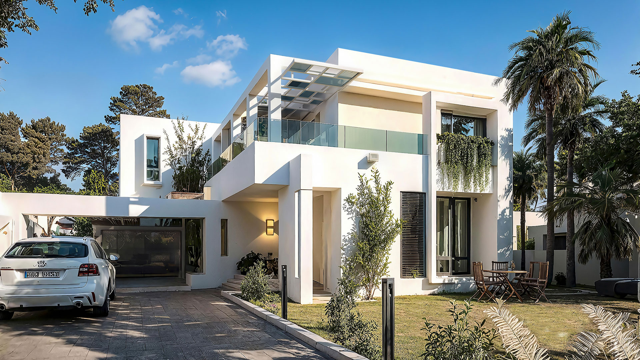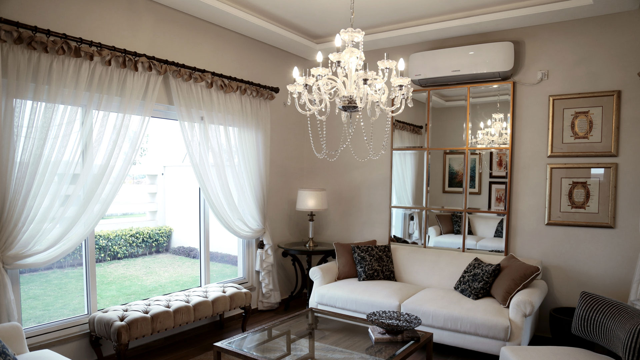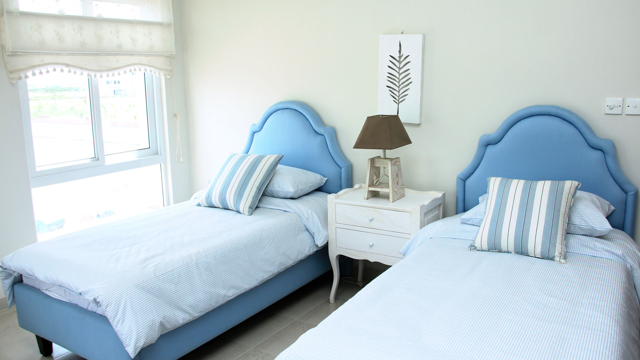DREAM GARDENS
Lahore & Multan, Pakistan
Raising the benchmark – Thematic Villas & integrated Housing Estate
PROJECT HIGHLIGHTS
Total Project Area
Lahore – 400 Acres
Multan – 200 Acres
Thematic Villas
SERVICES
- Master Planning
- Architectural Design of the Villas
- Architectural Design of Amenity Buildings
- Iconic Entrance Gate Design
- Implementation Phase services
*In collaboration with affiliate Group firm Infraplan which offered Infrastructure Design Services on the project.
PROJECT DESCRIPTION
These projects were designed for a private developer, which consists of thematically designed villa clusters on varying plot sizes (ranging from 125 sq.yds to 800 sq.yds). complemented by strategically planned commercial nodes along the main road. The development also boasts an array of public amenities, including schools, community centers, parks, mosques and healthcare facilities to cater to the needs of its residents.
The villas themselves are designed with clean building forms that provide maximum space efficiency. A distinctive design feature if the project is the use of louvers, not only for their aesthetic value but also to provide adequate screening and protection from direct sunlight. This attention to detail adds to the overall design of the buildings and also enhances the comfort of the residents.
Dream Gardens has been planned as a dynamic, modern residential community. The design of the villas and other built products paid particular attention to core principles of spatial perception such as “light”, “Space” and “Simplicity of form”. The motivation was to carry forward the simplicity and timelessness of found in the local vernacular and suitably infuse a modern language into the existing fabric.
