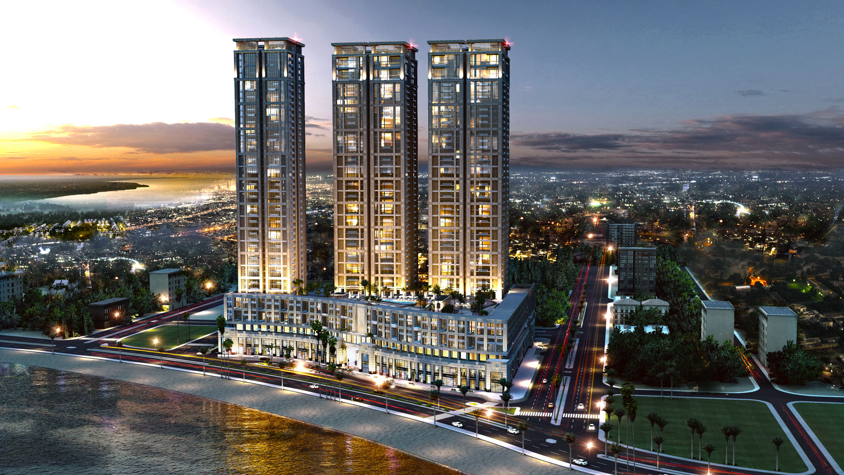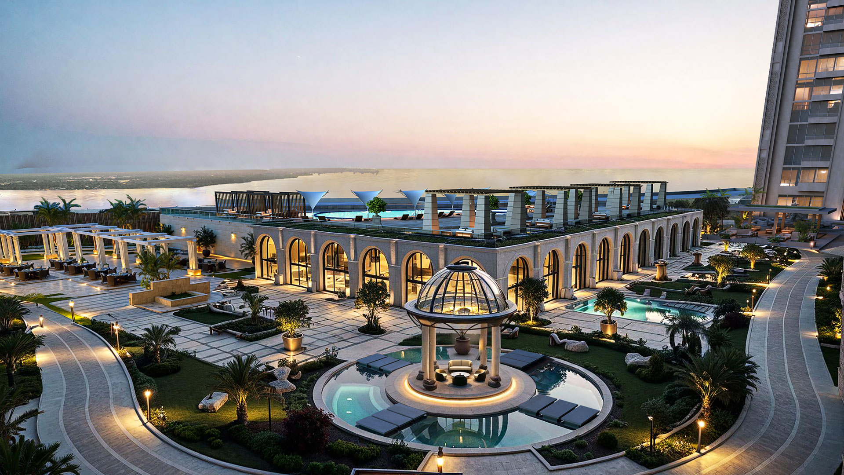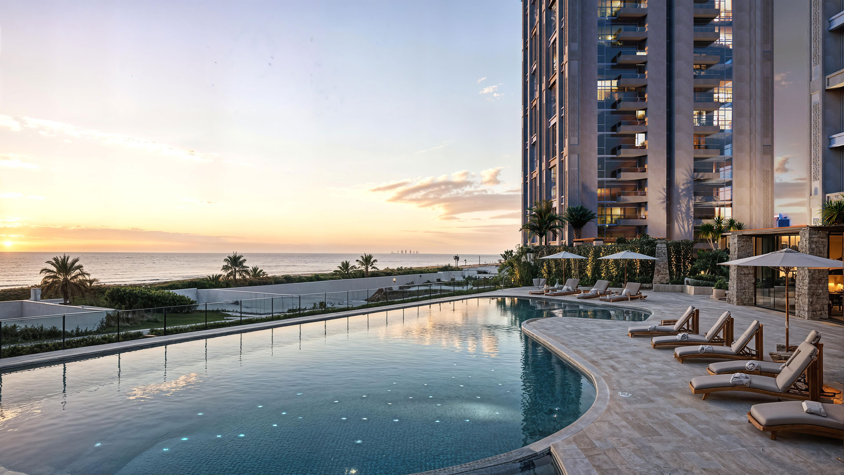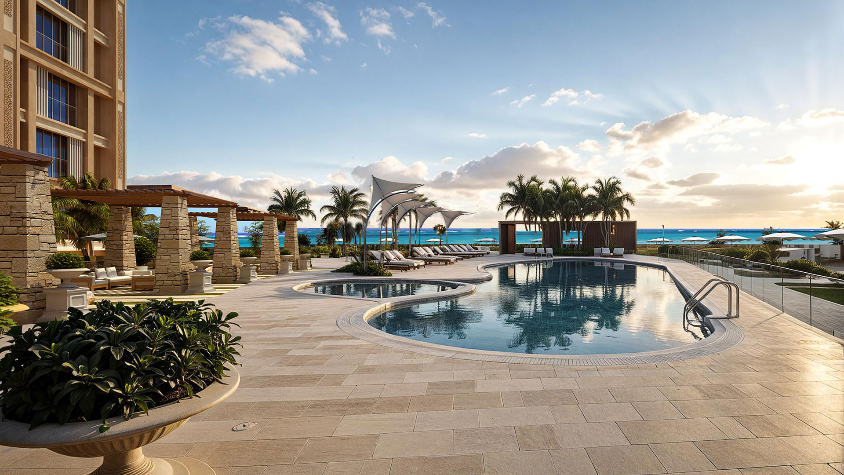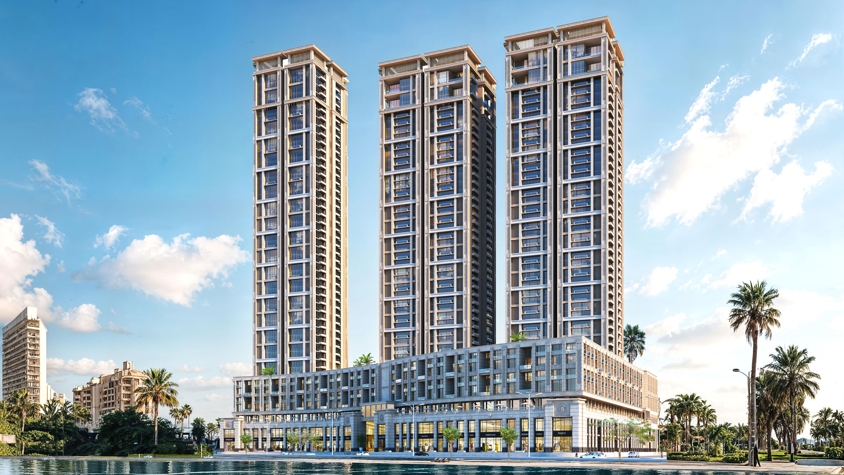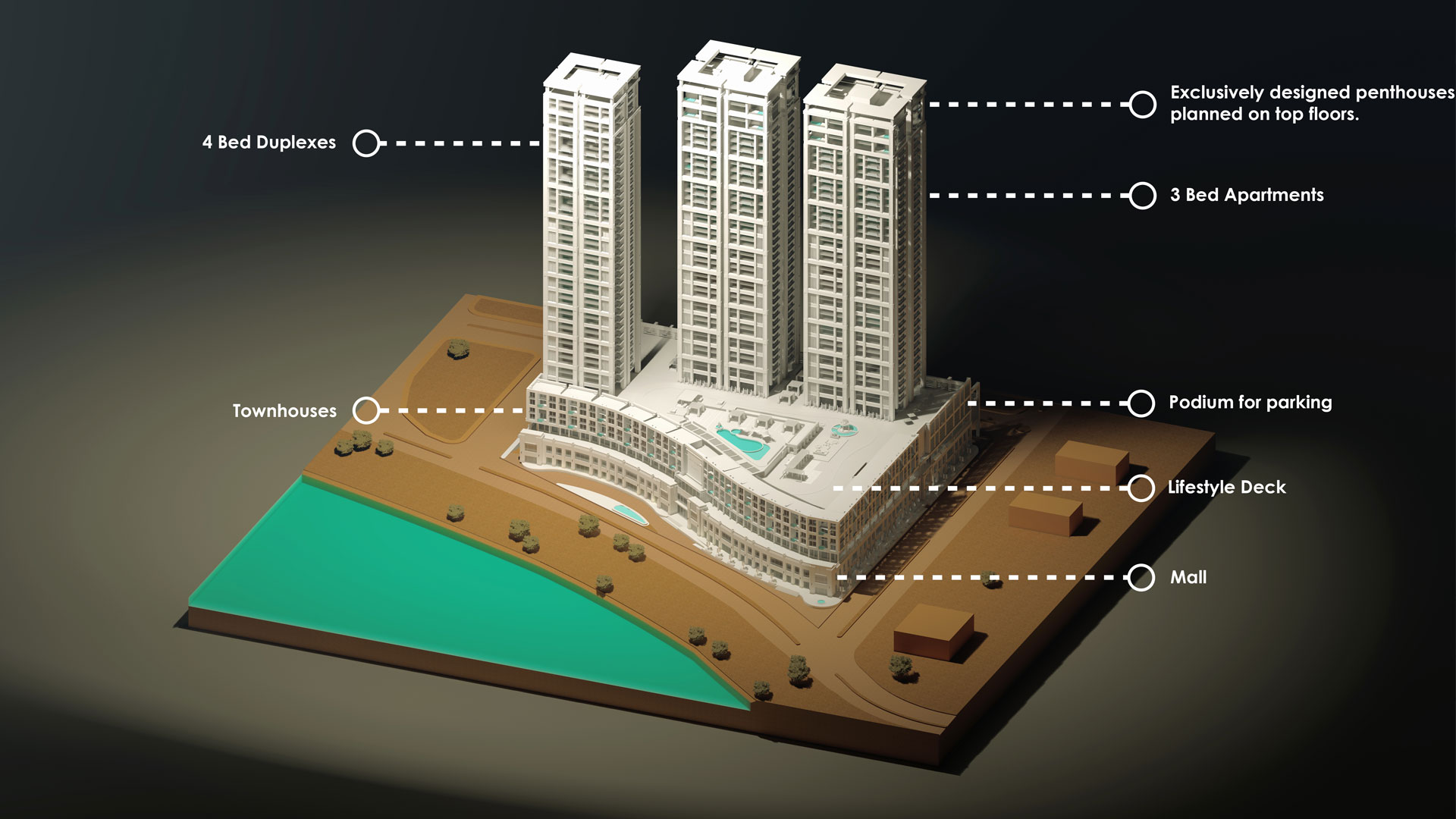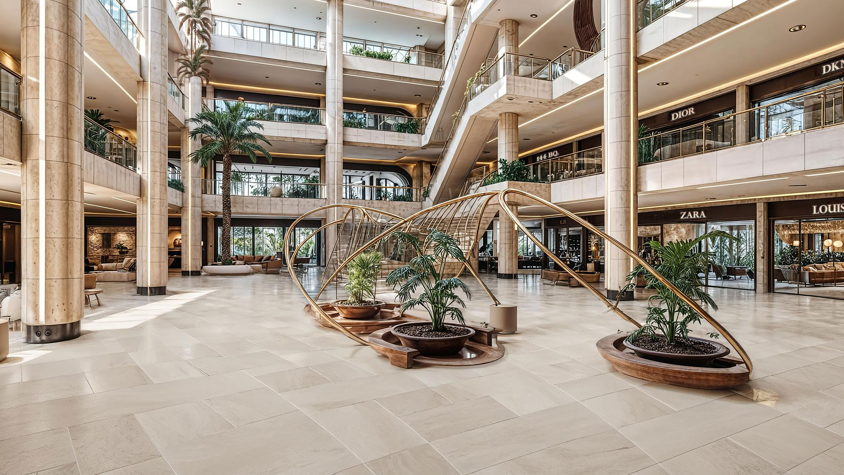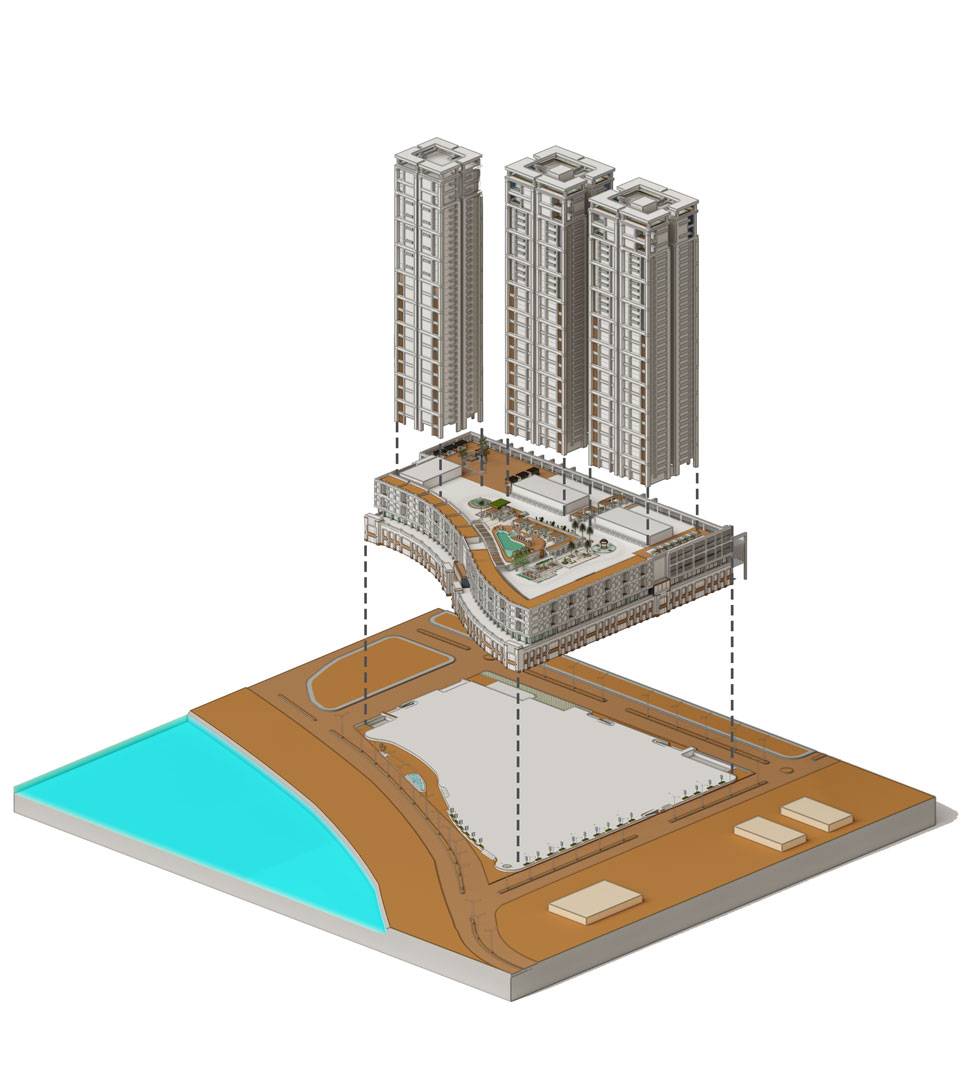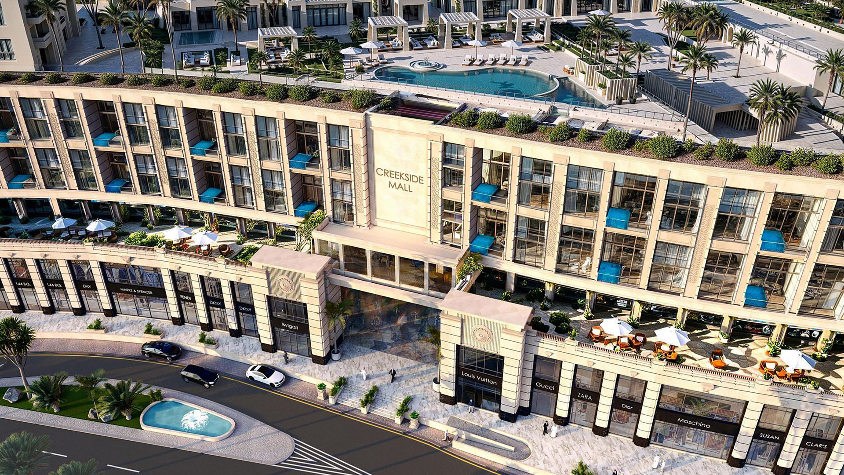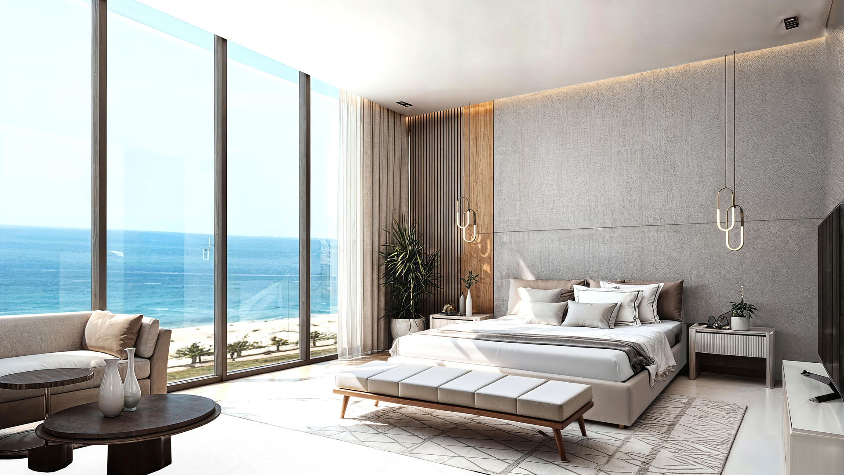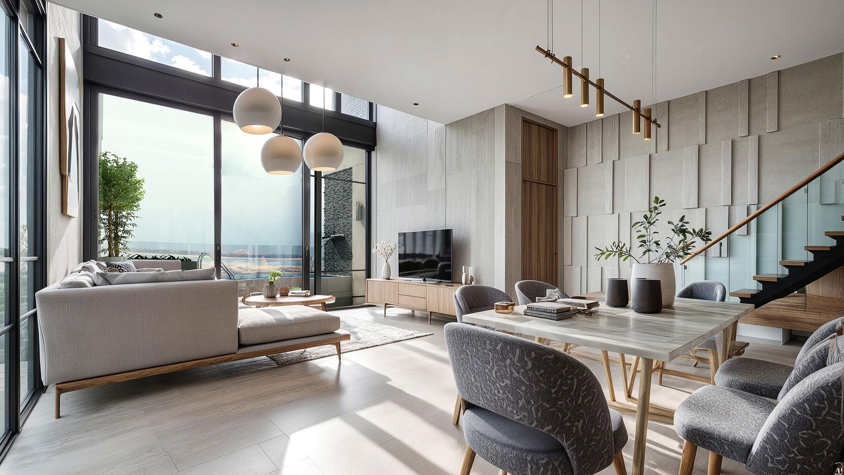CREEKSIDE MALL & RESIDENCES
Karachi, Pakistan
The vibrant mixed-use development sets an example of organizing building functions as per individual needs within a cohesive well integrated master plan.
PROJECT HIGHLIGHTS
Gross Area of the Project
2.7 Million sft
Residential High-Rise
44 Levels
SERVICES
- Principal Consultancy
- Master Planning
- Architectural Design
- Implementation Phase Services
PROJECT DESCRIPTION
LOCii INC was tasked with improving the viability and functionality of Creekside Mall which was already under construction at the time of the Firm’s appointment. To achieve this goal, the planning and design teams focused on reprogramming the site and incorporating upscale residences, thereby enhancing the project’s financial prospects while also complementing the surrounding neighbourhood.
Creekside Mall serves as a prime example of effective building organization, with its individual components arranged according to their respective functions, all while taking a holistic approach to the building’s design. The site’s accessibility from all four sides made it ideal for a mixed-use development, and the master plan capitalizes on this feature by activating the perimeter and enabling a dual ingress/egress strategy for public and private components. This separation ensures optimal privacy and exclusivity for residents, while also facilitating better traffic and security management.
The four-floor high-end mall is situated at the front of the plot, maximizing retail frontage and direct street access on the main Zulfiqar Street. A spacious drop-off zone with access to basement car parking on the side caters to commercial traffic. The residential towers, which sit atop the podium structure, have access from the side and rear on upper levels, leaving the ground floor space free for premium retail.
The mall’s upscale retail is strategically planned around two main atriums with adjoining light wells, with anchor stores, a hypermarket, and food and entertainment zones placed to generate sufficient foot fall on all floors. Capsule lifts and escalators have been positioned near the large atriums to enhance visual connectivity across multiple floors.
The three sleek towers comprising Creekside Mall’s upscale residences offer 3-bed apartments, 4-bed duplexes, and penthouses arrayed across 30 storeys. Each residential unit is planned as a corner unit within the tower, maximizing natural light and ventilation. Floor-to-ceiling glazing offers panoramic views of the surrounding creek and/or the cityscape. Spacious apartments and duplexes feature entertaining spaces that flow seamlessly into semi-private and private living areas. Exclusive penthouse units on additional floors help define the tower’s profile on the skyline. Above the podium, the recreational deck offers indoor and outdoor amenities such as a swimming pool and jogging track to enhance residents’ daily experience. Soft and hard landscaped areas provide vital outdoor space for residents while also offering views of the creek or Arabian Sea.
