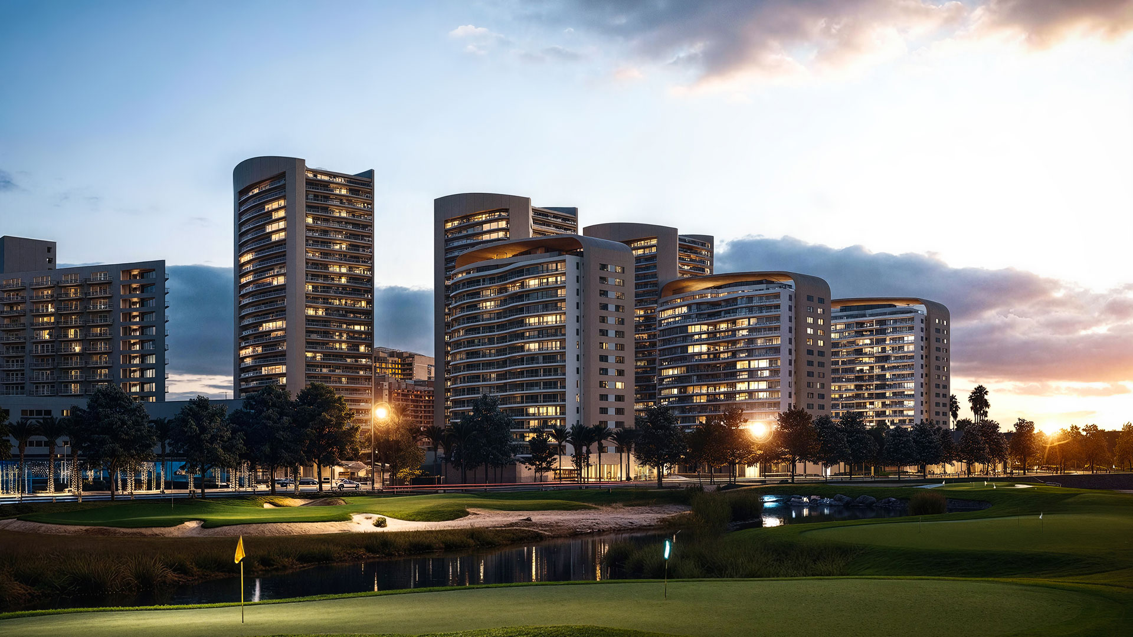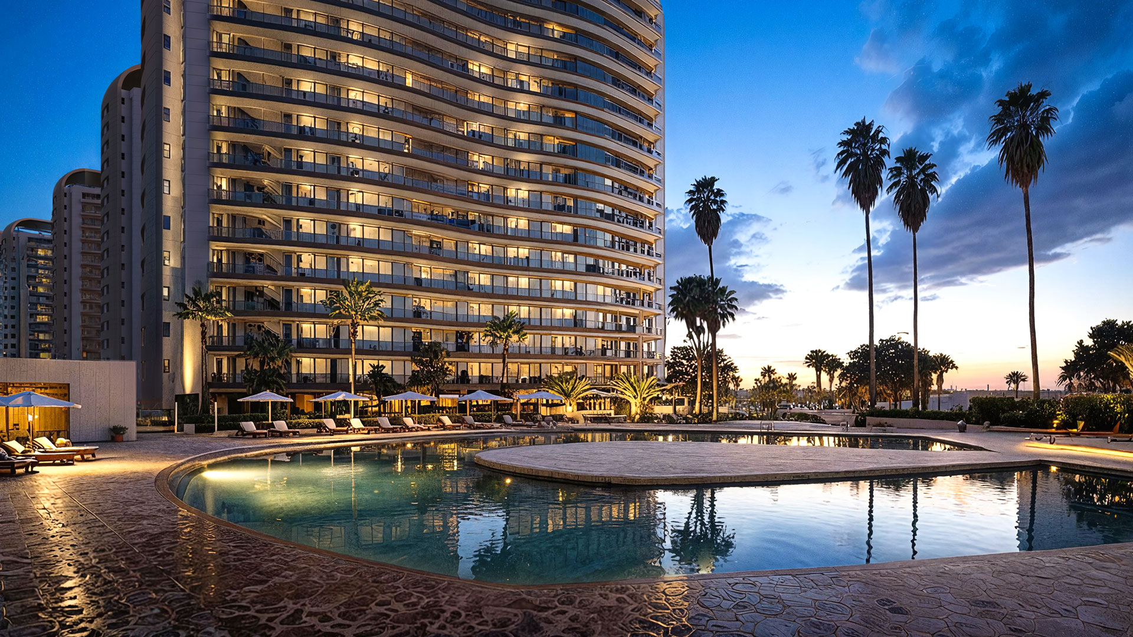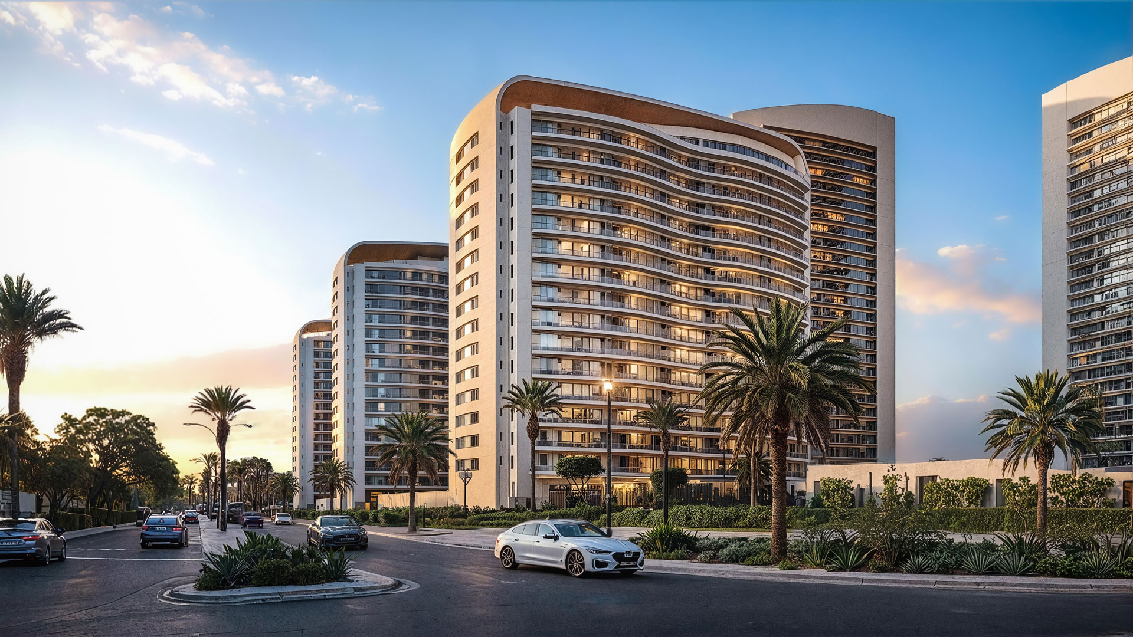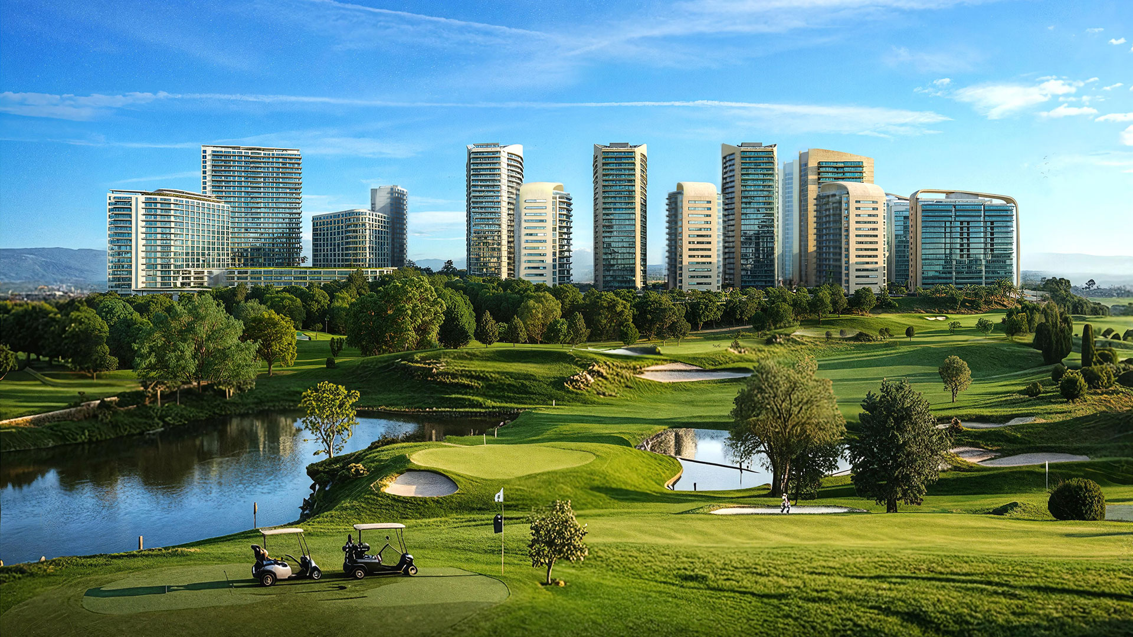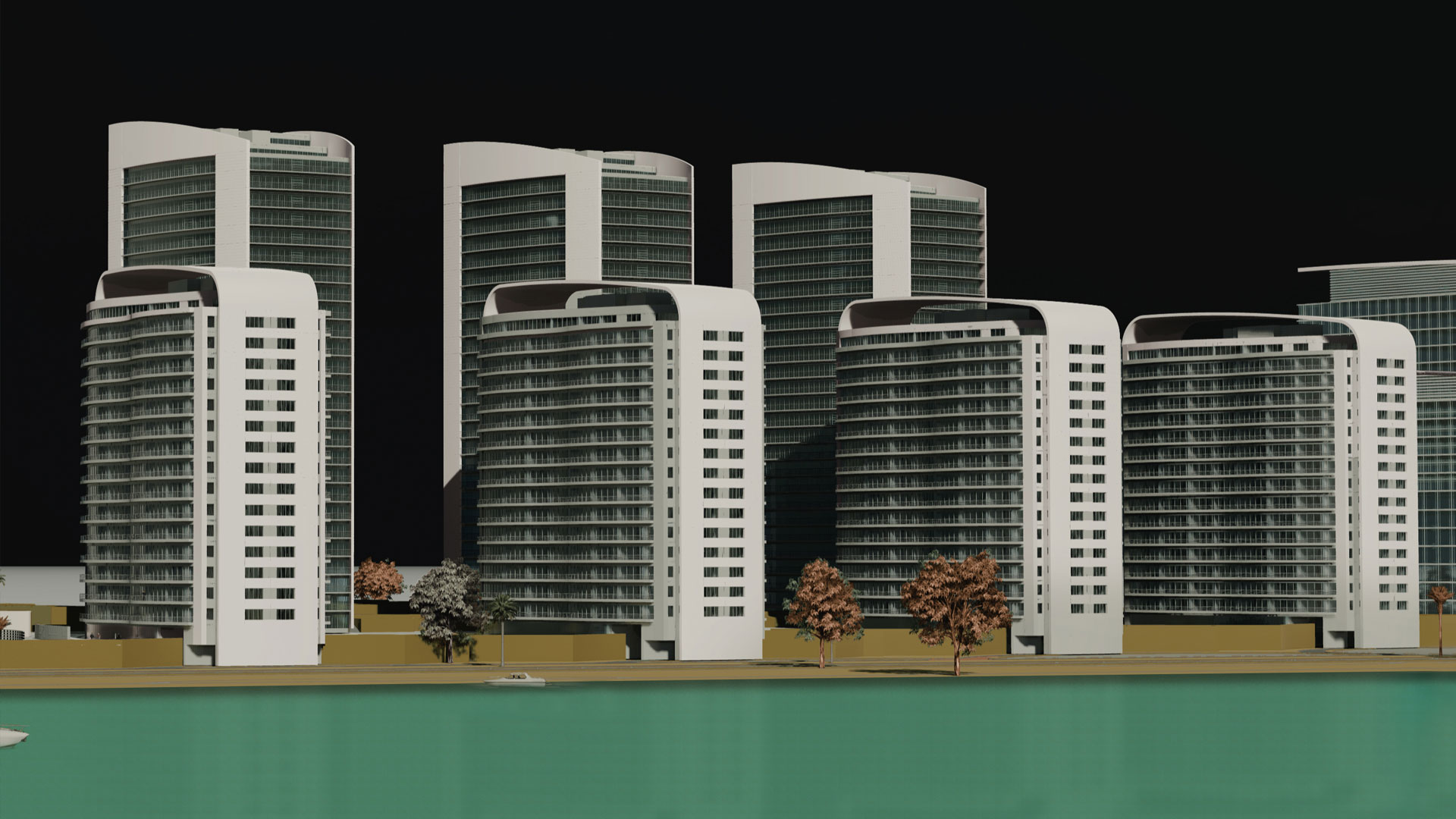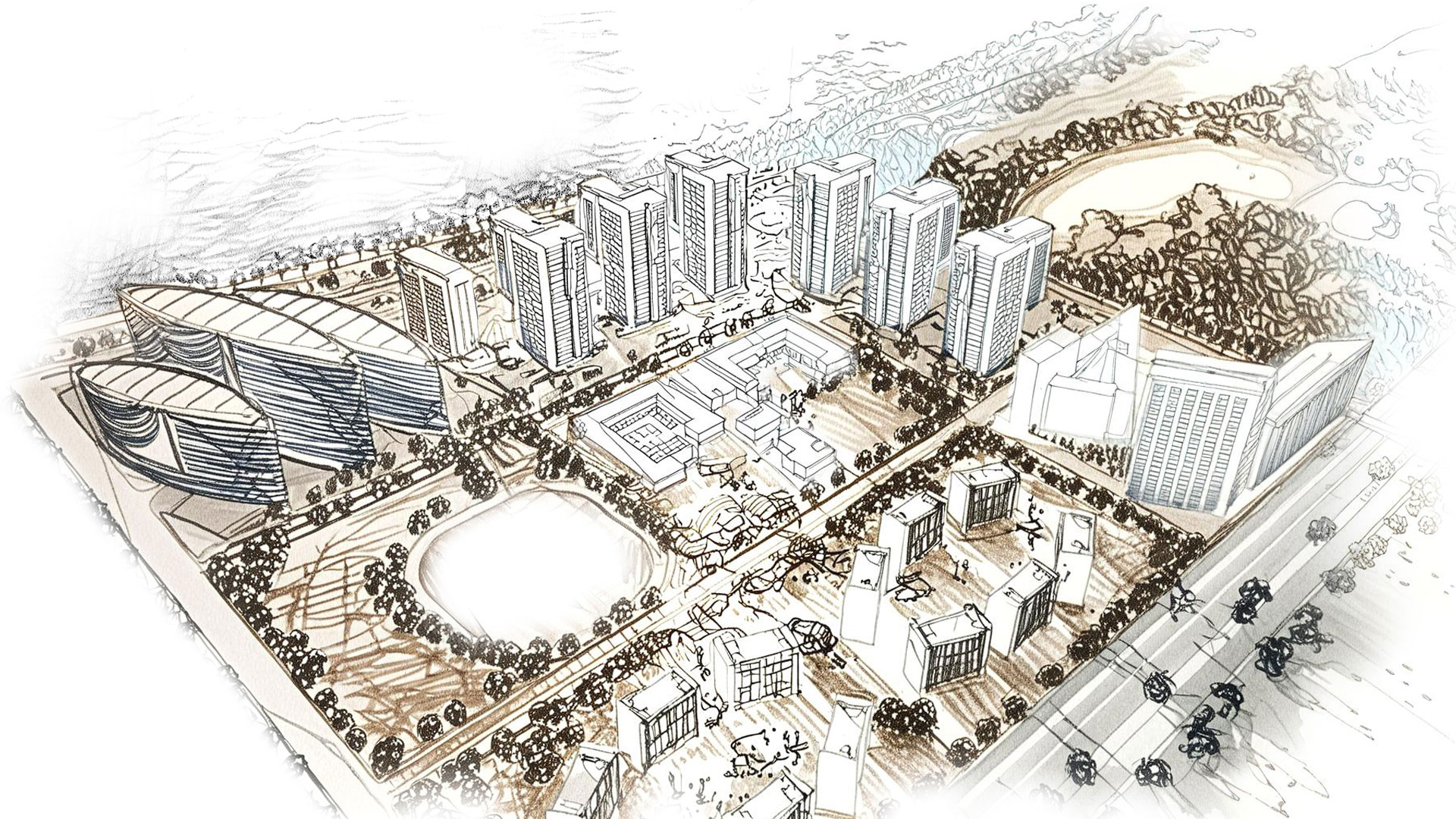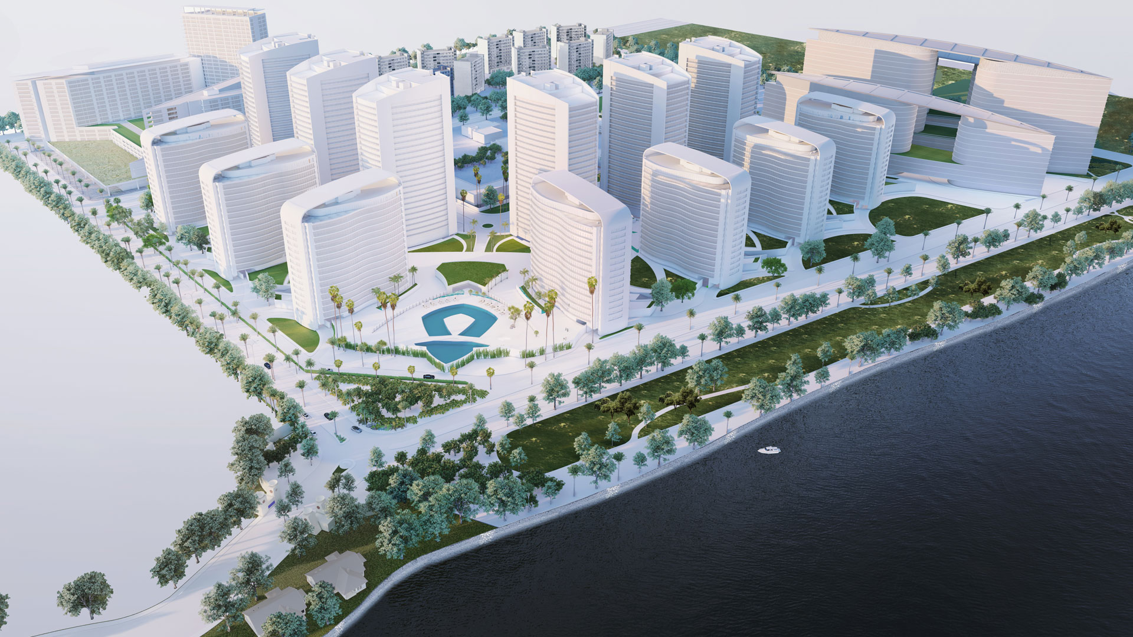CREEK VIEW AND CREEK TERRACES
Karachi, Pakistan
A High-end mixed-use development, juxtaposes diverse functions, illustrating their effective integration within
a unified master plan.
PROJECT HIGHLIGHTS
10 Million sft
13 Residential Towers
6 Office Towers
SERVICES
- Principal Consultancy
- Architectural Design
- Implementation Phase Services
PROJECT DESCRIPTION
This 42.8-acre high-end development comprises of 13 Residential Towers and 6 Office Towers. The project has a gross area of about 10 million square feet.
Development of the pre concept work undertaken by M/S W S Atkins.
The scope of services for this project include modification of the pre-concept design to evolve the apartment unit plans, adjustment of the basic design to reflect the revised higher FAR and building heights. Multidisciplinary design coordination, cost estimation & viability assessment, preparation of tender documents, procurement of contracting resources for initial two towers.
