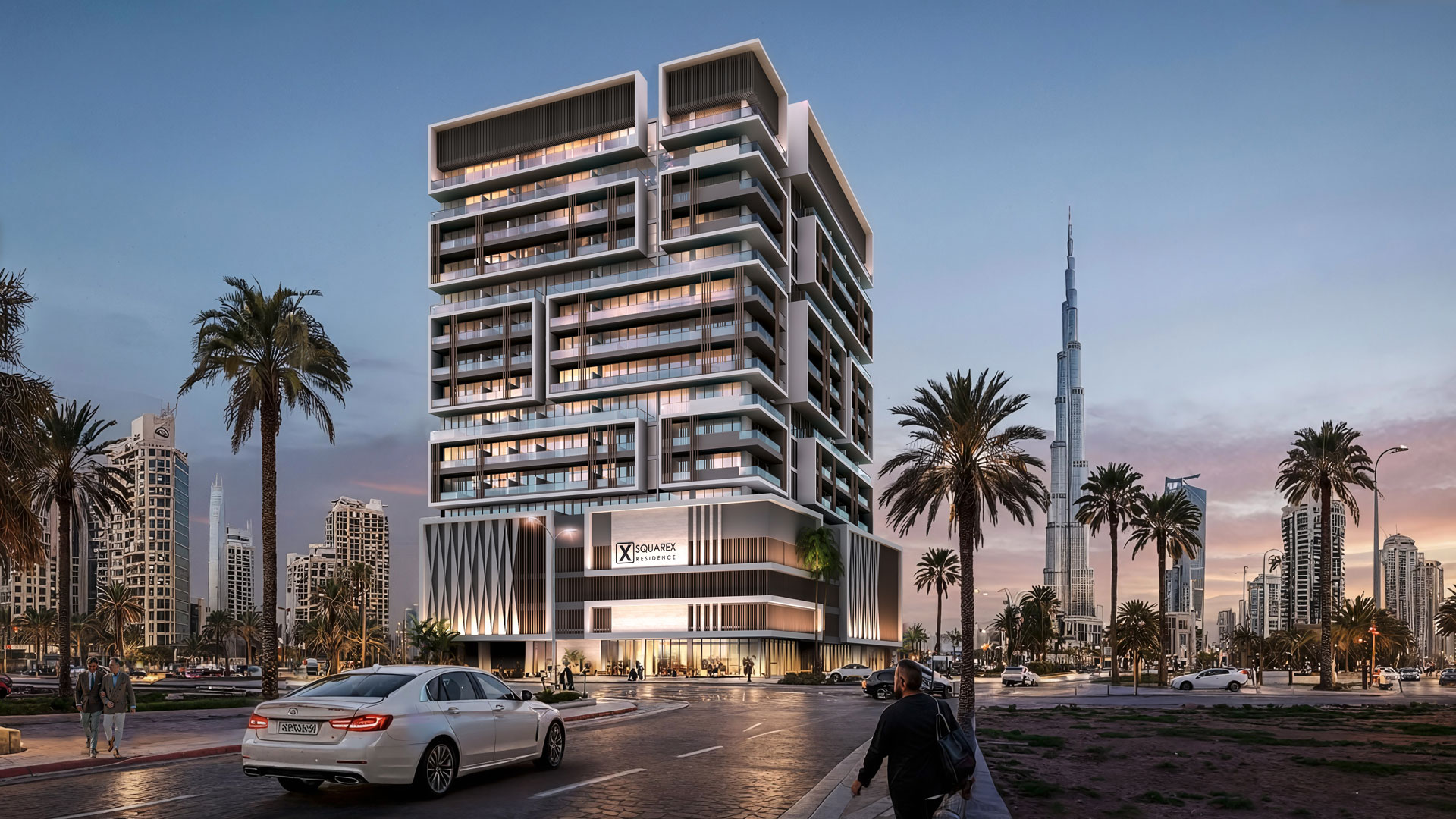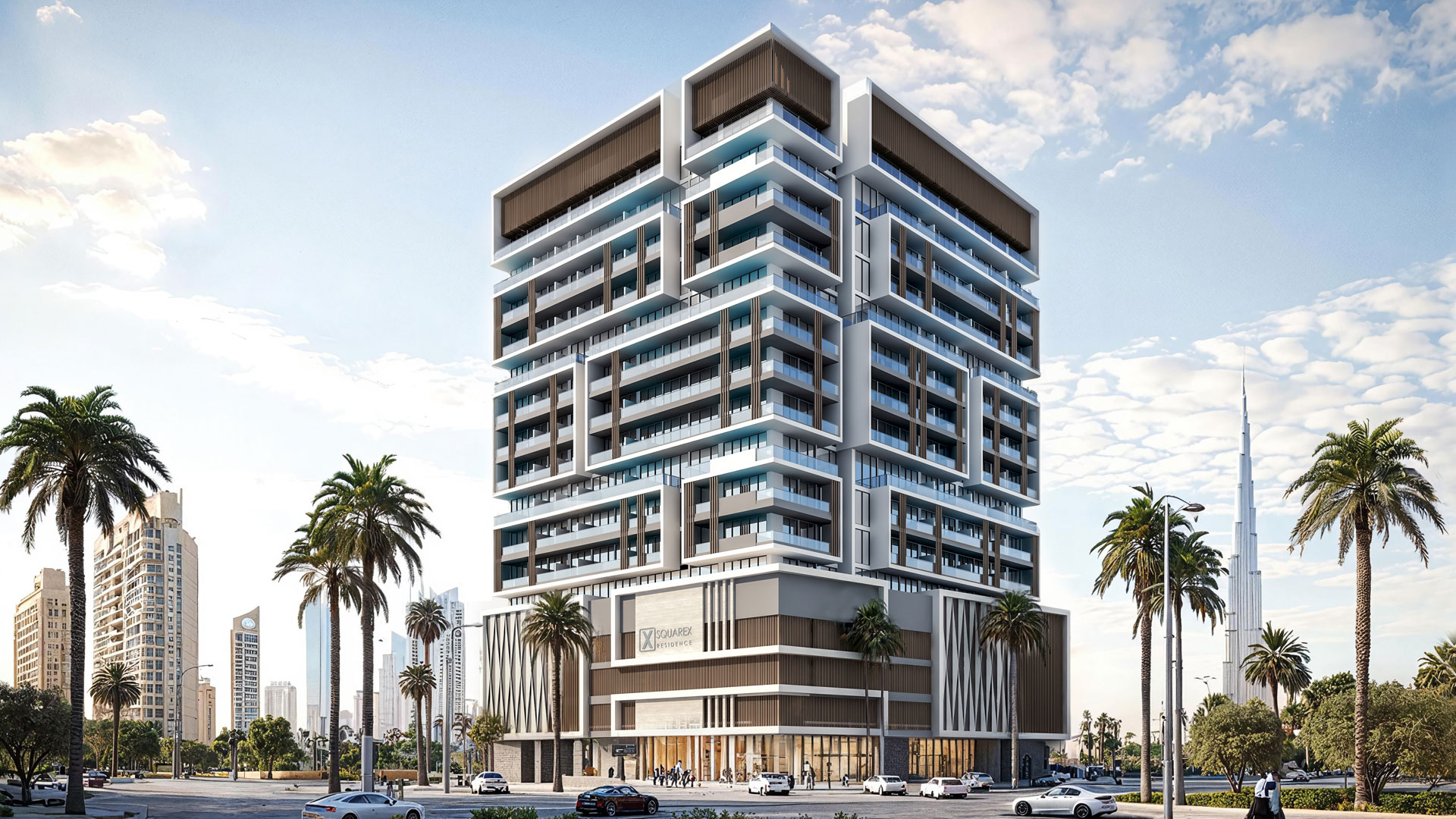SQUARE X RESIDENCES
Dubai, UAE
Assessment of spaces to align with user needs and integration of cultural elements into the design.…
PROJECT HIGHLIGHTS
Residential Apartments
170 units, with a mix of studio, 1 bed, 2 bed & 3 bed apartments
Mid-Rise Development
16 floors
SERVICES
- Architecture Design Review
- Façade Design
PROJECT DESCRIPTION
Square X Residences is a 16 Story Residential building located in Jumeirah Village Circle District 10 – Dubai. It consists of 170 units including a mix of Studio, 1 Bed, 2 Bed, & 3 Bed. The Architectural Design Review of Square X Residences focused on providing a comprehensive critical analysis of the design within the realm of architectural considerations. This evaluation addresses key technical aspects, tailored to the specific requirements of the Square X Residences. Functional Optimization of the existing design and its ability to meet the functional requirements and spatial efficiency criteria of a 16-storey residential building in Dubai.
Locii, also assessed the design’s adherence to local and international architectural standards and regulations, ensuring planning efficiency, safety, and compliance with industry norms, examined the architectural choices to gauge the utilization of construction materials, space, and energy, aligning with the project’s commitment to sustainable architectural practices.



