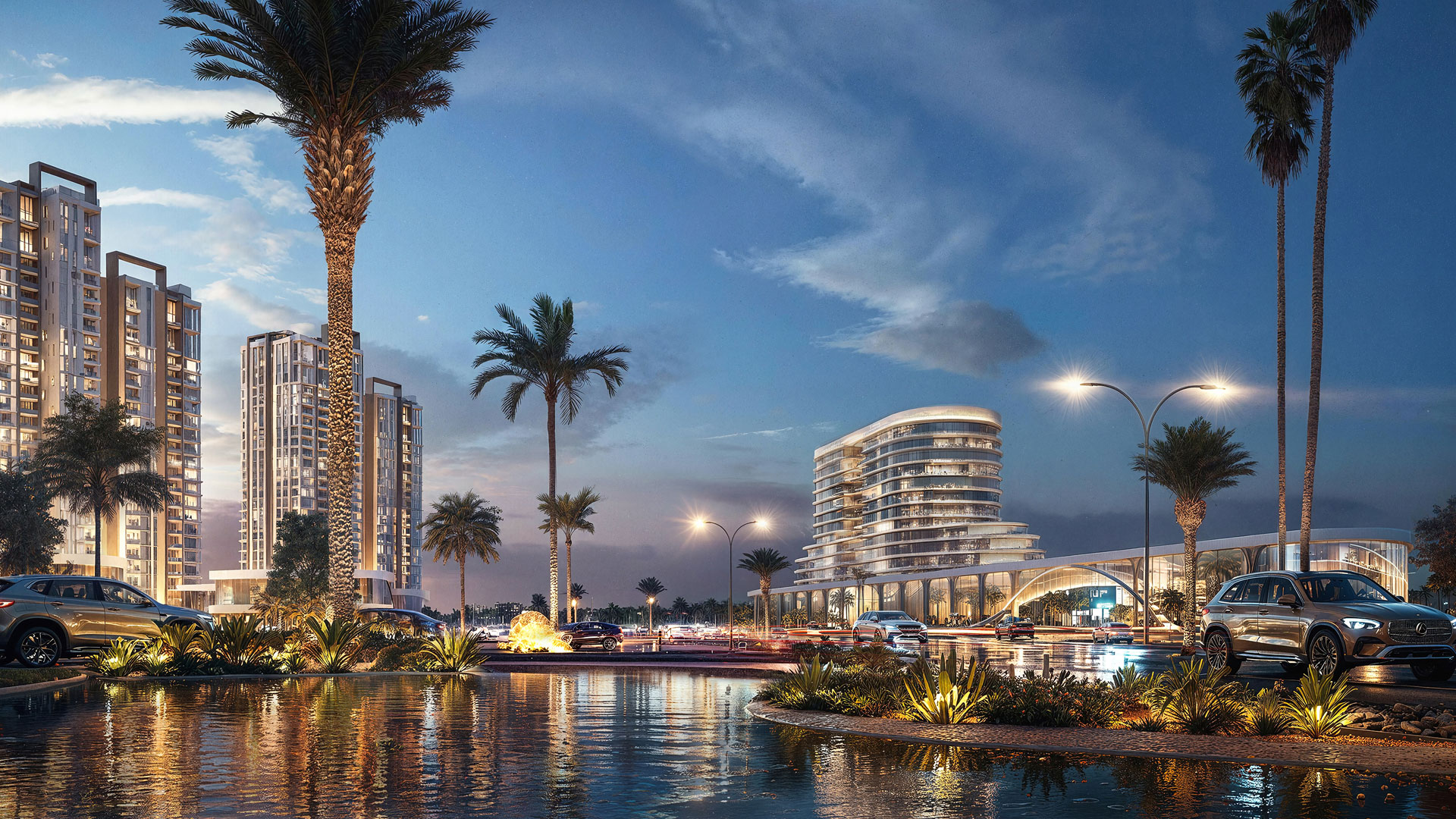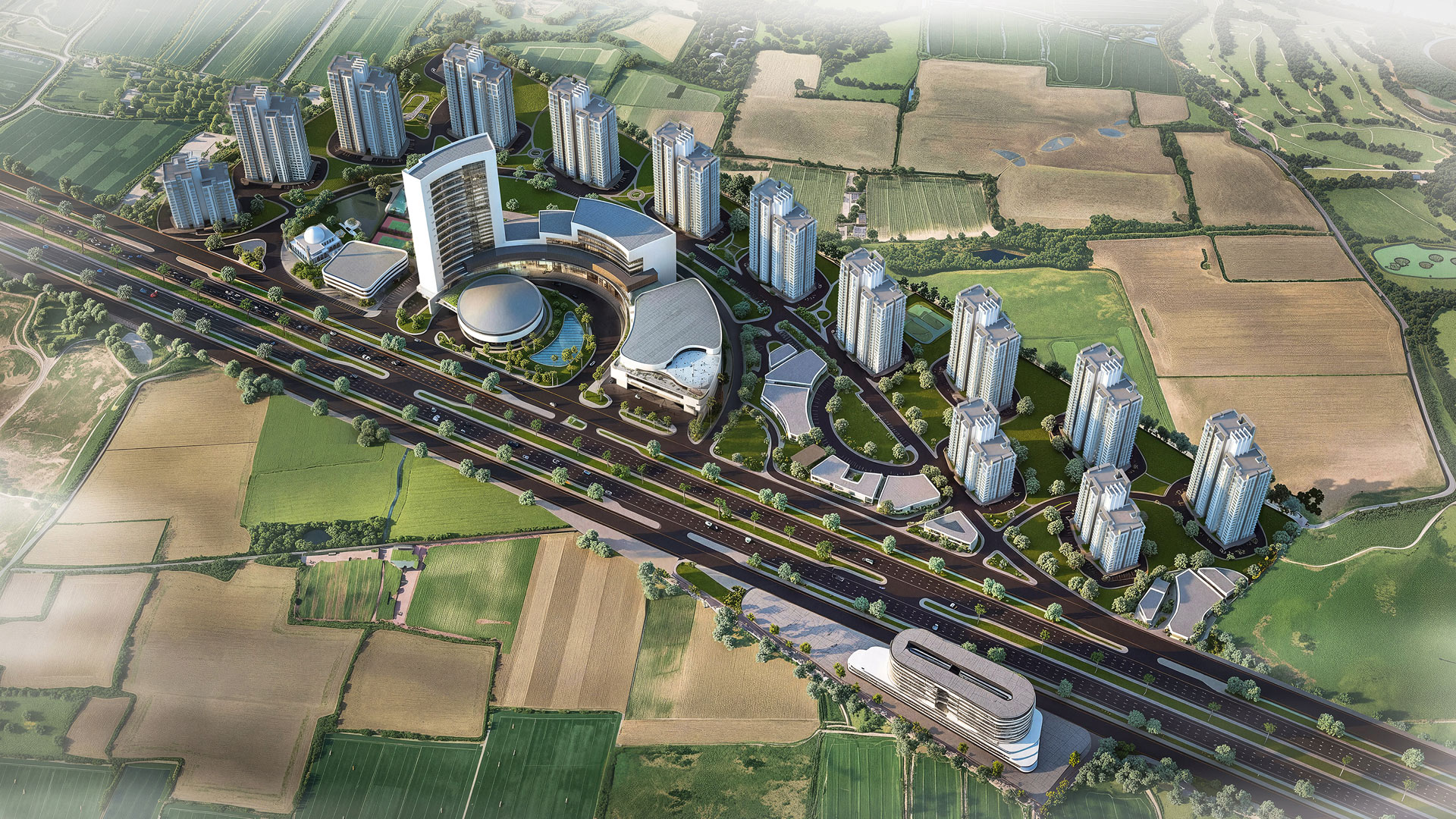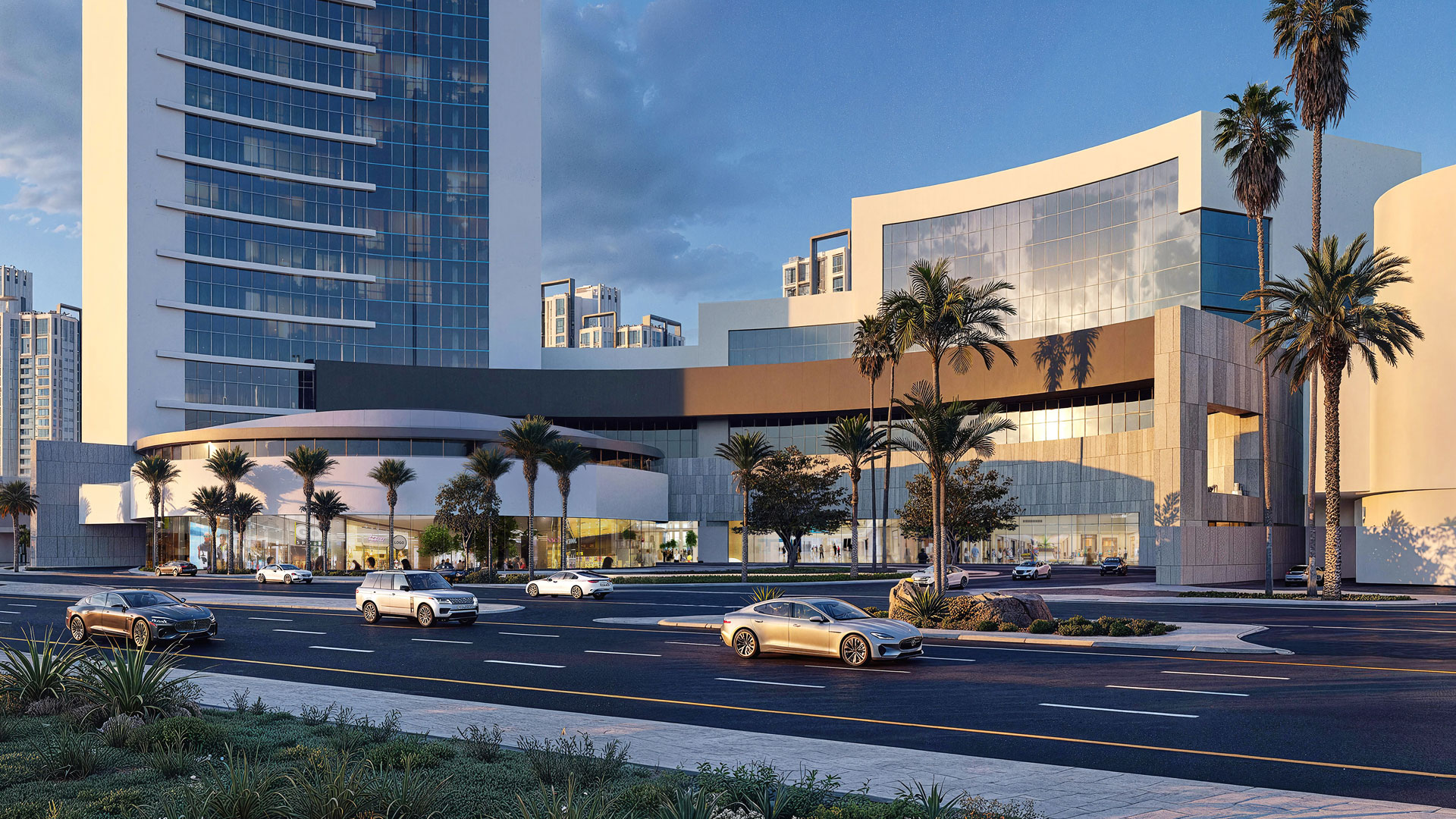The Palm
Mixed-Use Development, Khartoum, Sudan
A Seamless Urban Tapestry — Where Residences, Workspaces, and Lifestyle Meet.
PROJECT HIGHLIGHTS
Area of the Project
64 Acres
SERVICES
- Principal Consultancy
- Master planning
- Architecture Design
PROJECT DESCRIPTION
The mega project constitutes a mixed-use development planned over an area of about 64 Acres. This multi-use project principally has the residential products (low and mid-rise apartment towers) as its major component with specifically earmarked large precincts for hotel, serviced apartments, convention center, shopping mall, office towers and arcade retail along with related facilities.
This master planned development reimagines urban life through a thoughtful blend of residential living, commercial enterprise, hospitality, and recreational amenities. Designed as a self-sustaining ecosystem, the project brings together mid-rise and high-rise homes, vibrant retail corridors, business towers, and leisure destinations, all woven into a cohesive urban fabric that prioritizes connectivity, comfort, and modern living.



