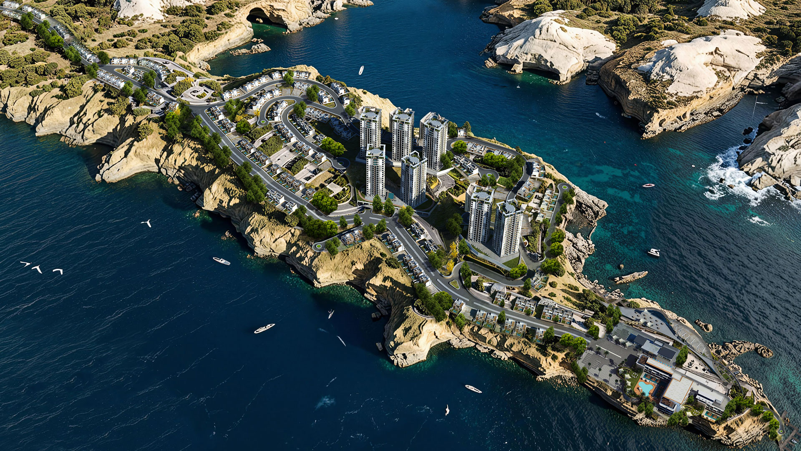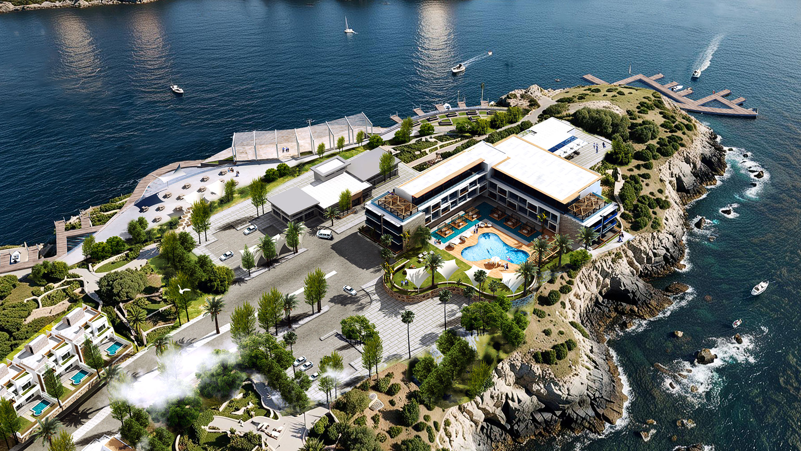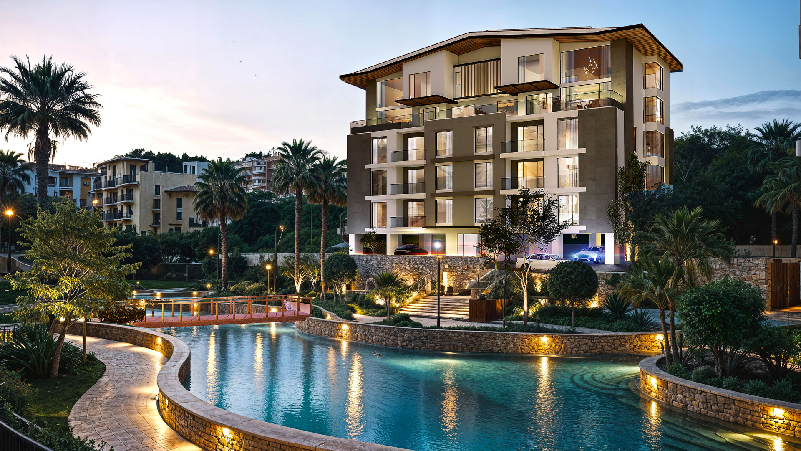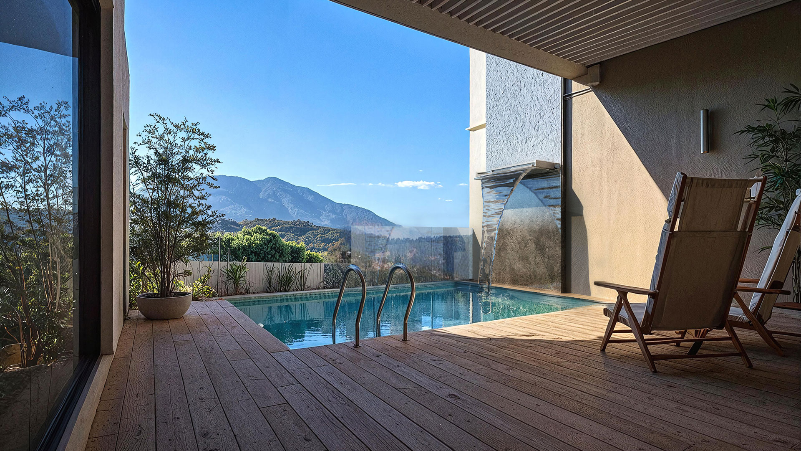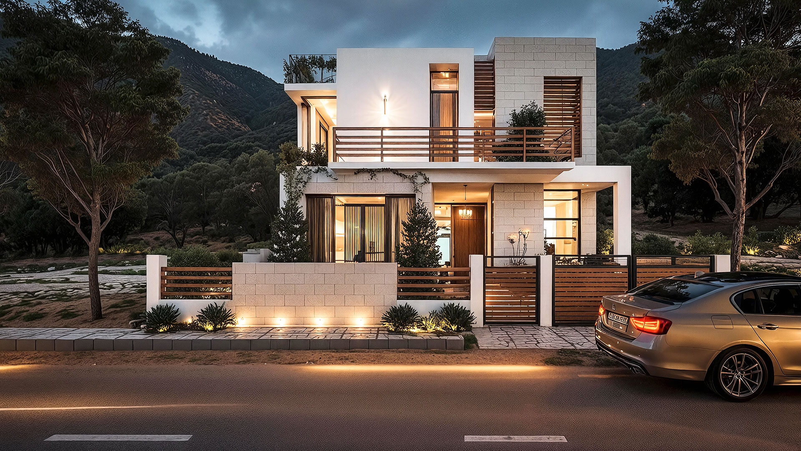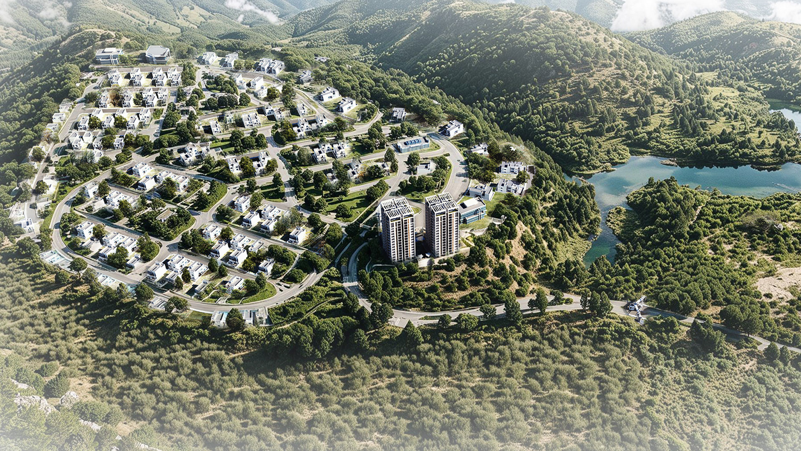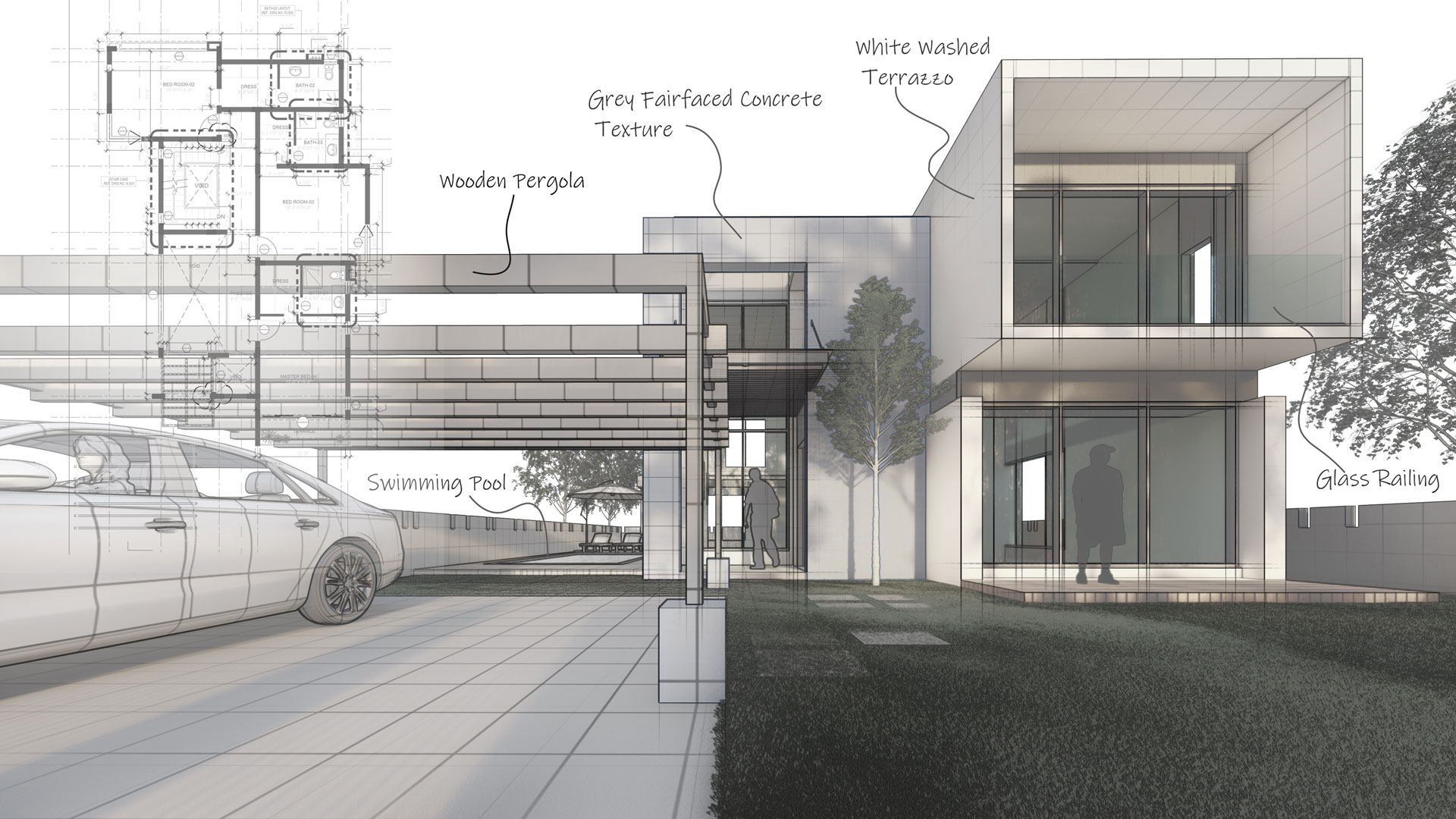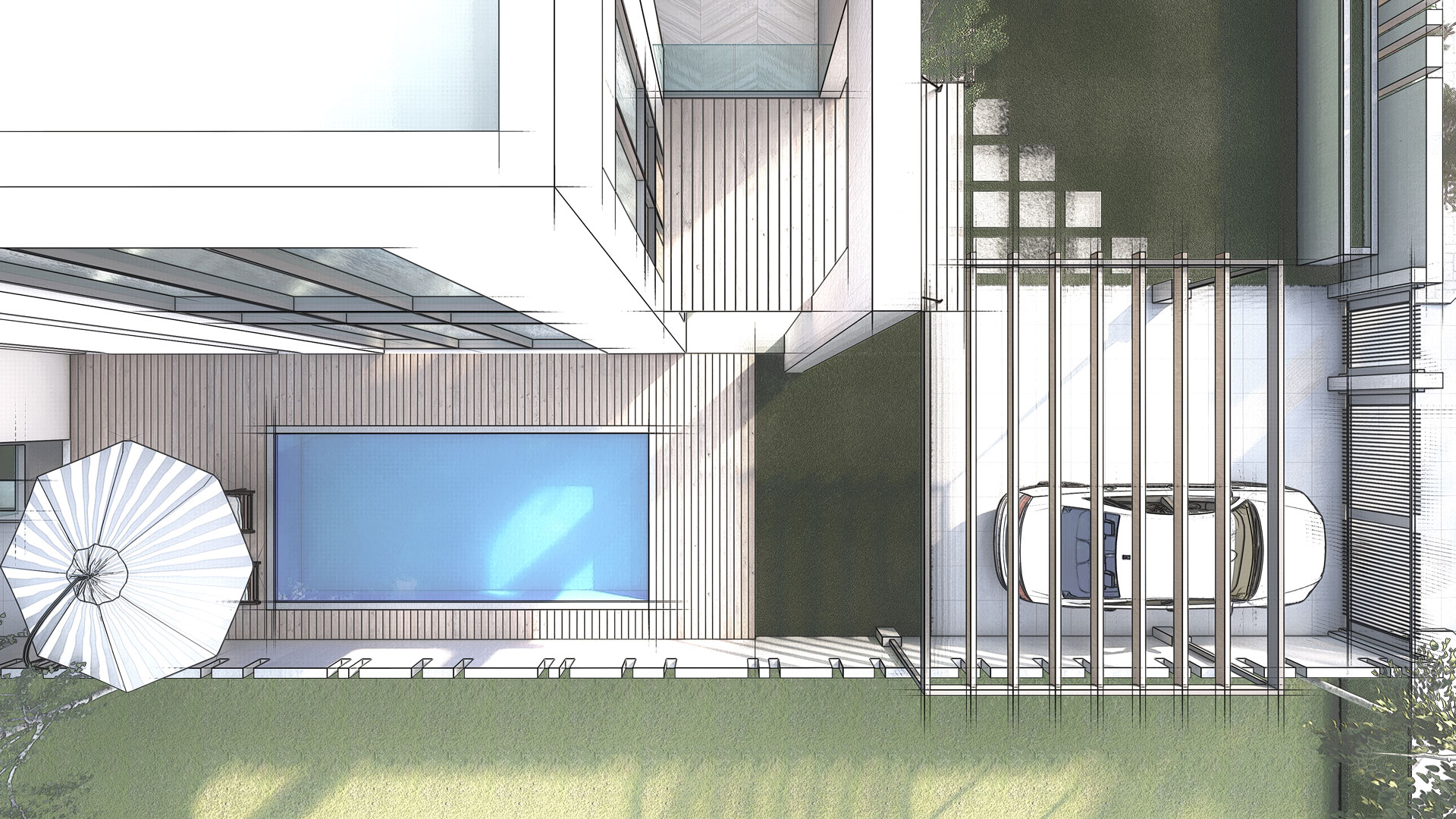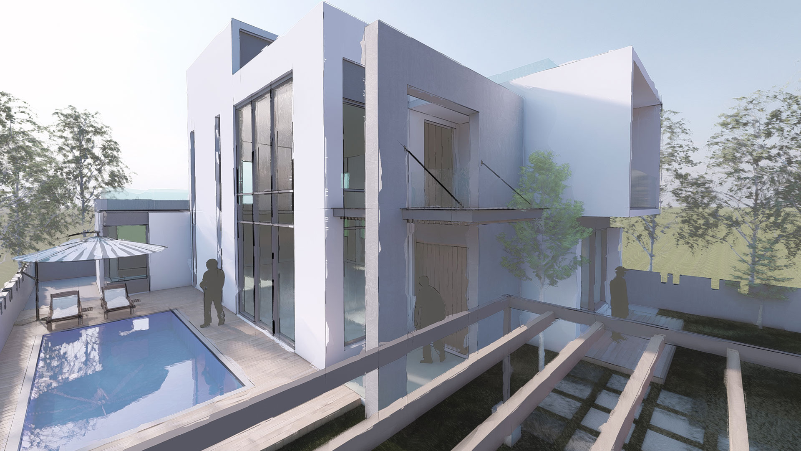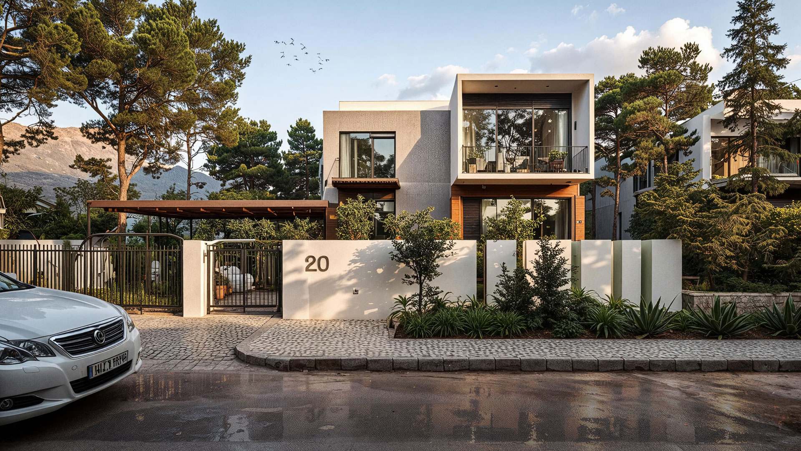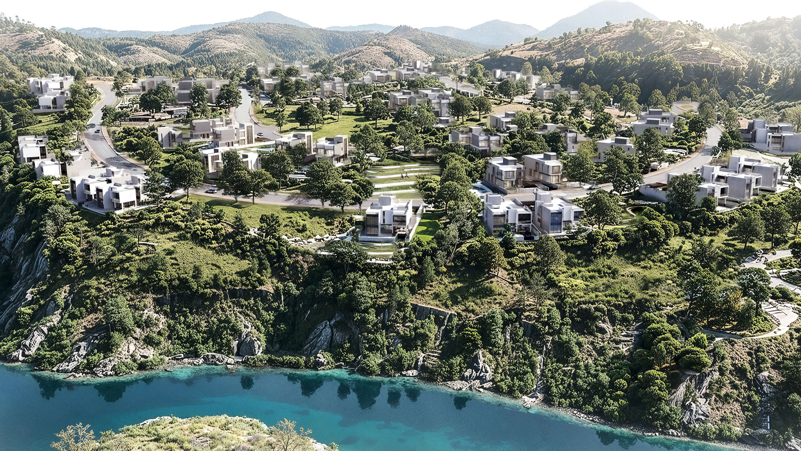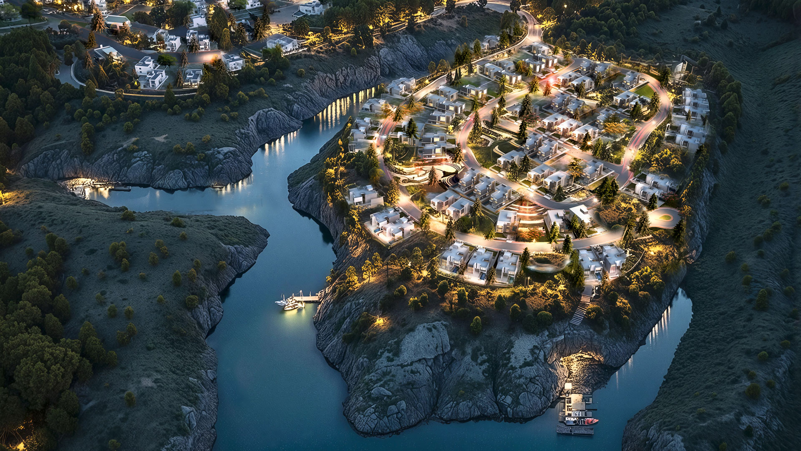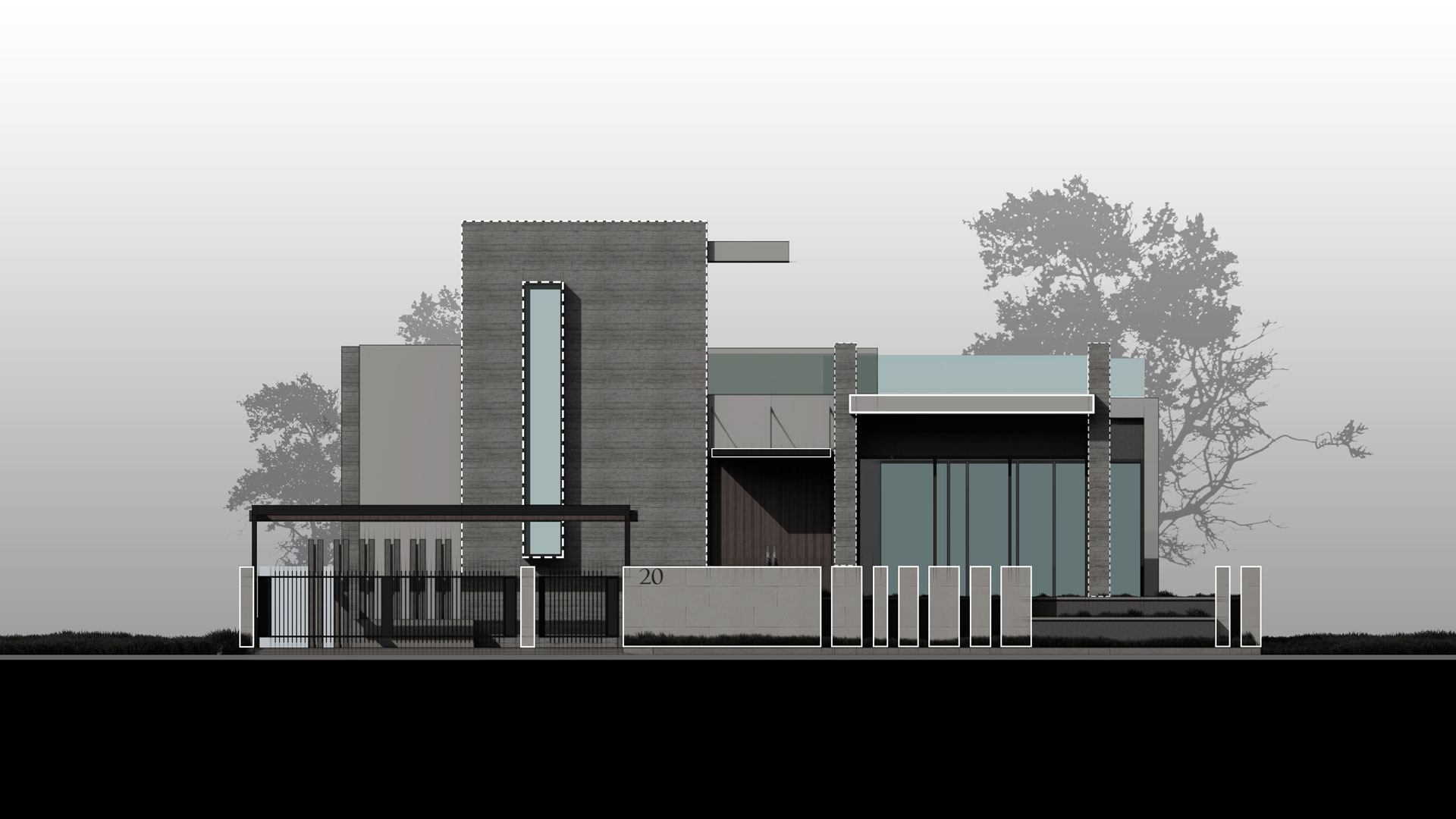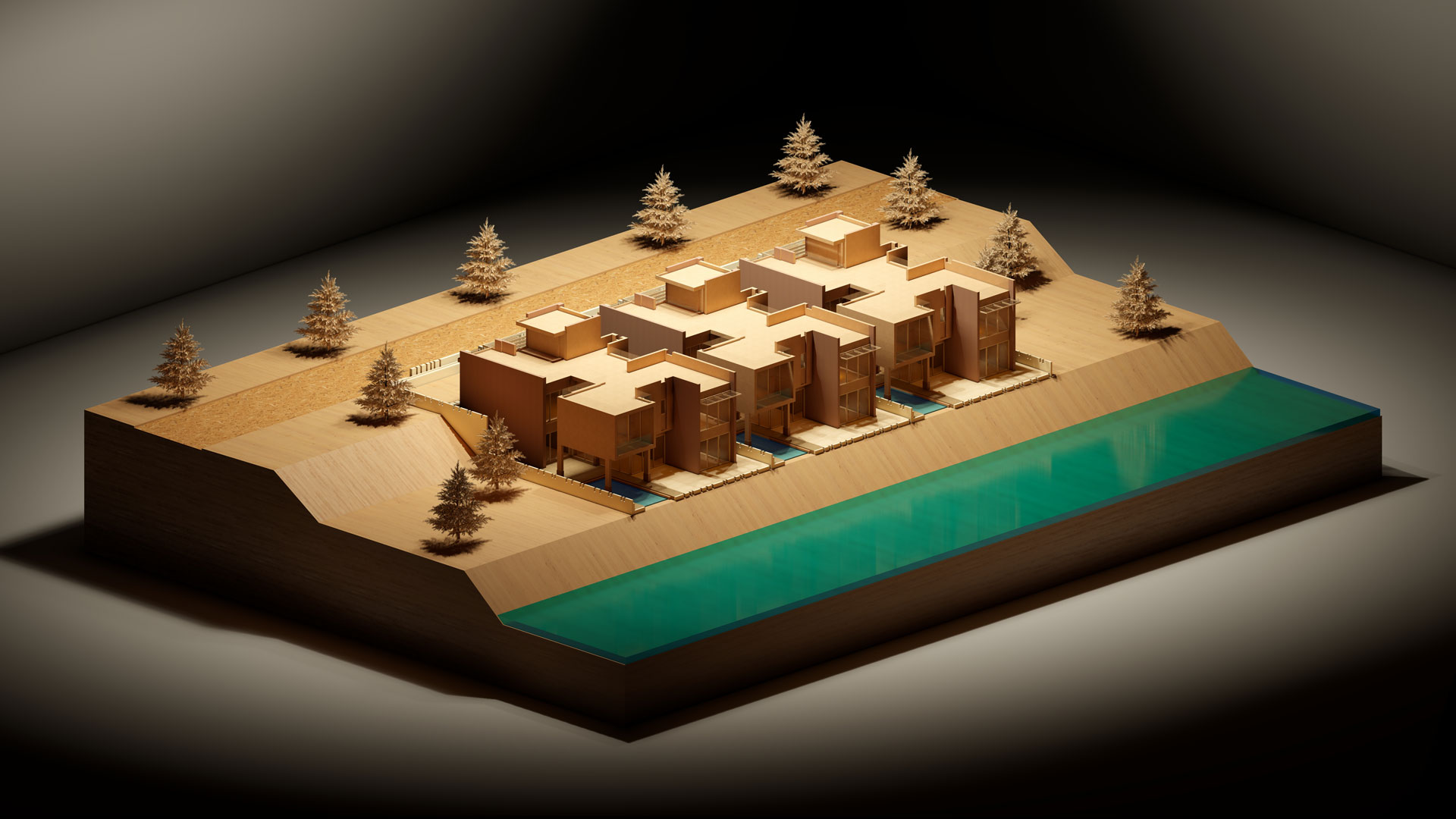MGH PAKISTAN
Mangla
An exclusive branded resort-based lifestyle project featuring a diverse range of residential products overlooking the pristine Mangla Lake
PROJECT HIGHLIGHTS
Total Area of the Project
324 Acres
1st Freshwater Lake
Gated Community
Branded Residences
SERVICES
- Master Planning of the 324-acre community
- Architectural Design of Buildings Components
- Amenity Buildings
*In collaboration with affiliate Group firms Promag and Infraplan
which offered Advisory & Infrastructure Design Services on the project.
PROJECT DESCRIPTION
The Project is the first fresh water lake gated community development in Pakistan. Located adjoining the secure enclave of the Mangla Cantonment and having a 5-Start Resort Hotel, the project offers a self-sustained resort community with various residential products (villas, chalets, apartments, smart homes) complemented with recreational and adjunct facilities.
LOCii has been responsible for the overall master planning of the 324-acre development. The development comprises 6 waterfront precincts that are at various design and implementation stages as well as the Architectural Building Design of various products that are being planned within each Precinct.
A 5-star resort has been planned at the most prime location where the facility can enjoy 360 panoramic views of the lake. Various branded residential products are planned around this resort which will offer managed/serviced residences including apartments and G+1 Chalets.
A key consideration in the master planning of this development has been to ensure that the natural contours of the site are retained as much as possible in order to preserve its natural beauty and pristine views.
Precinct 3, which is part of the overall Mangla Resort Community Development, includes an exclusive residential community featuring ‘Smart Homes’ envisioned to offer smart building technologies and sustainable design solutions for a modern self-contained residential enclave.
A key consideration in the master planning of this waterfront precinct has been to ensure that the natural contours of the site are retained as much as possible in order to preserve its natural beauty and pristine views.
Minimal and contemporary design language is used to reflect a modern residential community. Design elements such as cantilevers, large glazed windows and split-level courtyards are used to maximize views and connectivity with the outdoor landscape.
