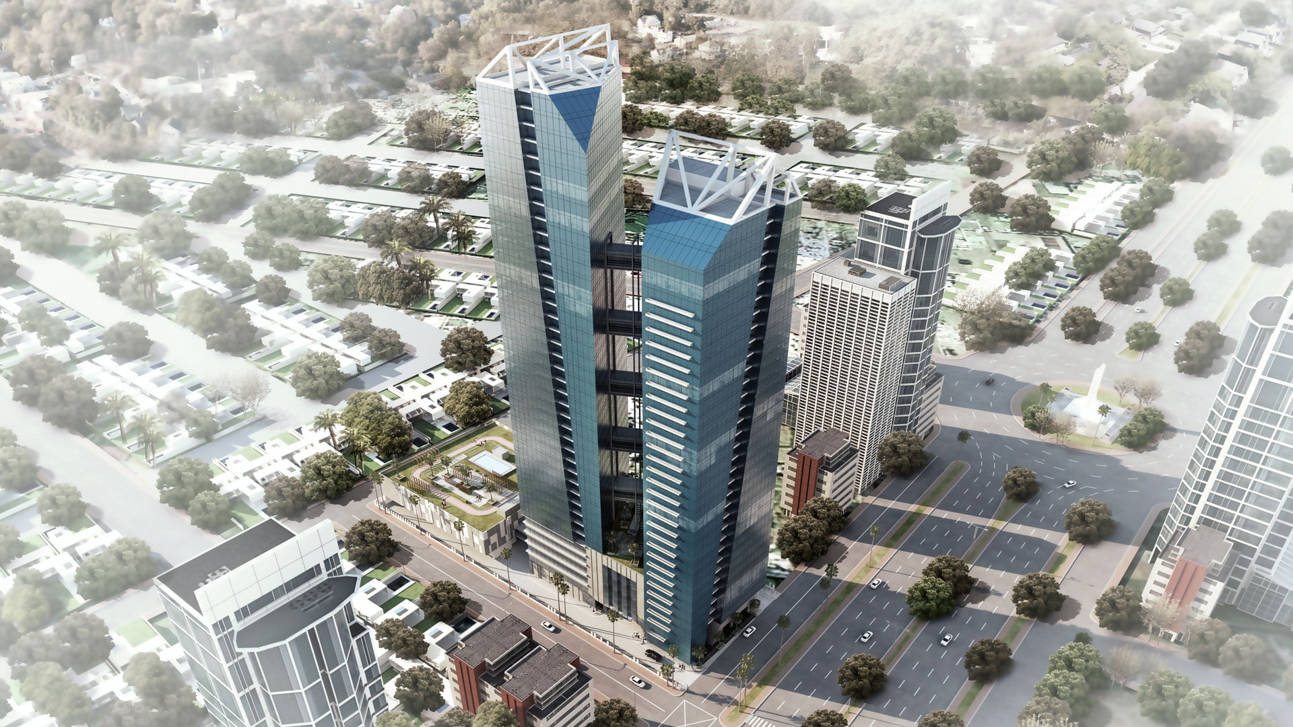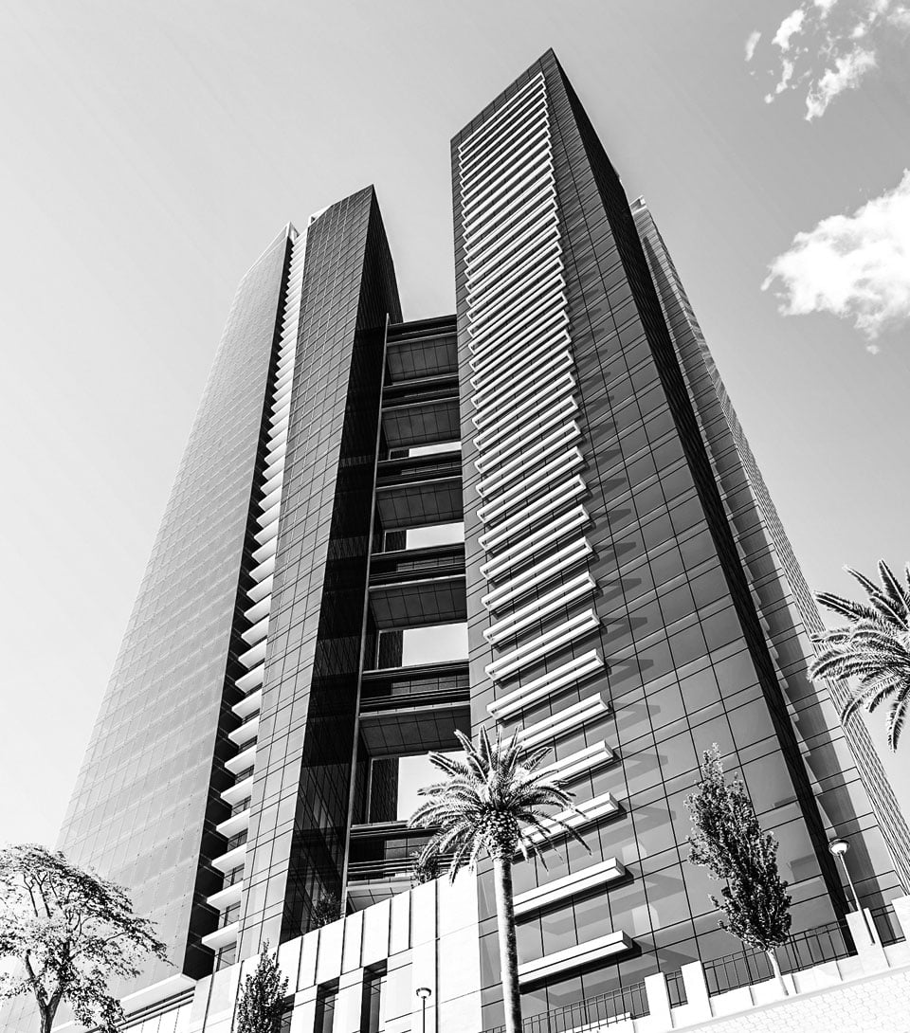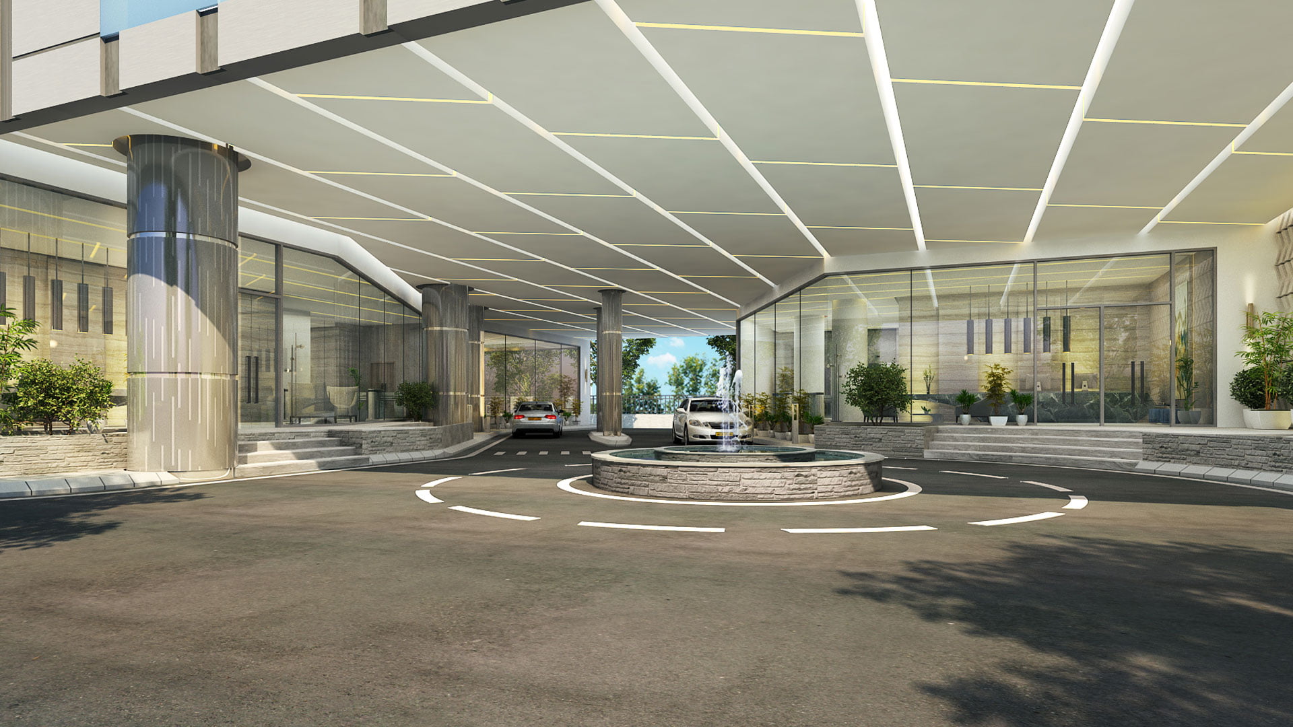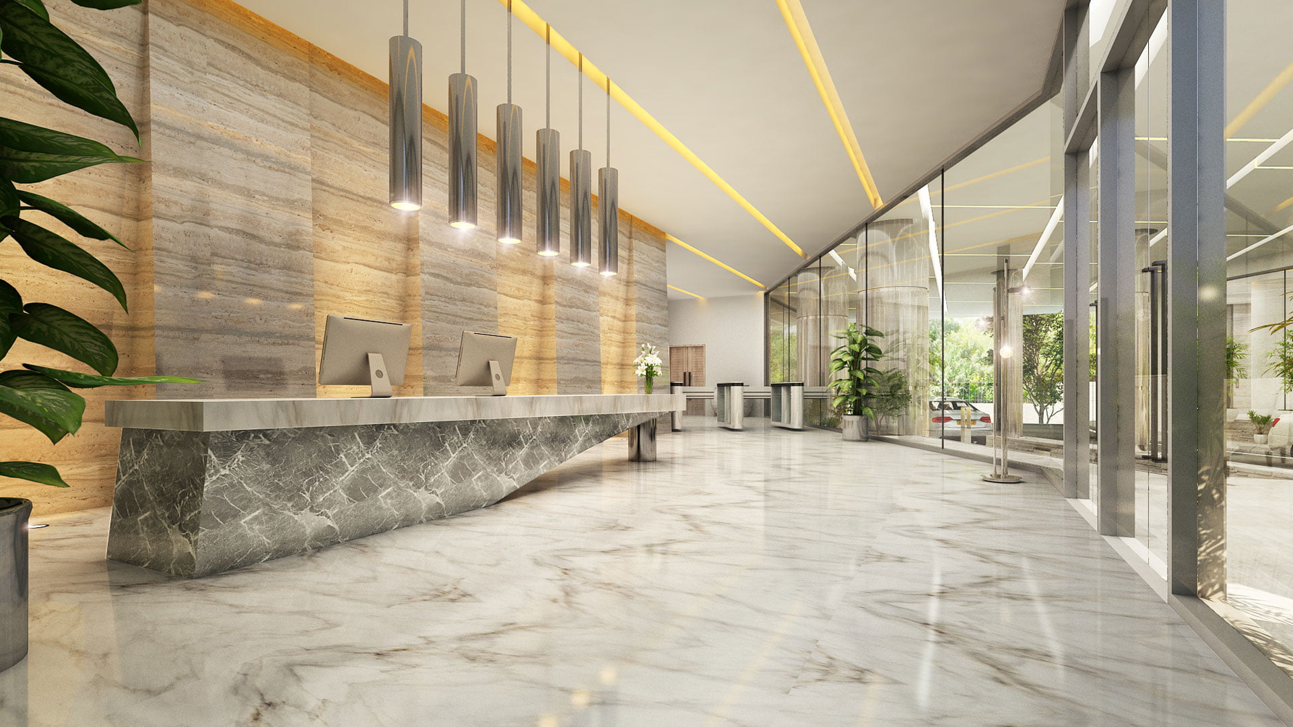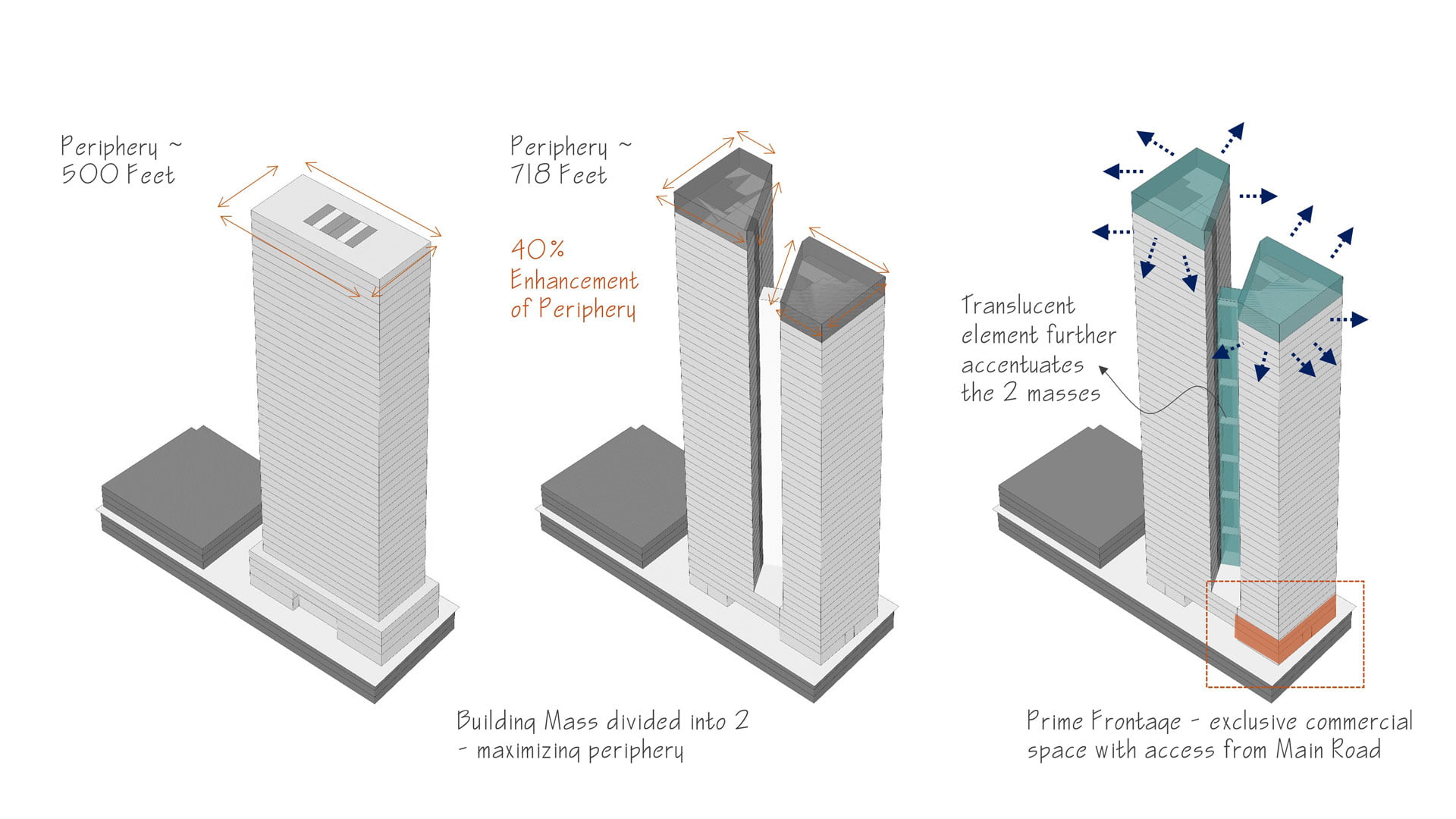44-Level Office Building
G5 Clifton, Karachi, Pakistan
A landmark project that Redefines vertical living while strengthening the communal lifestyle.
PROJECT HIGHLIGHTS
Gross Area of the Project
938,000 sft.
Commercial High-Rise
44-Levels
SERVICES
- Principal Consultancy
- Master Planning
- Architectural Design
- Implementation Phase Services
PROJECT DESCRIPTION
The architectural design aspiration for this office building was to evolve an iconic and dynamic built form which would present a strong identity. Hence, the structure embodies elements like glass curtain walls, metal panels and robust materials which are symbolic of the ultimate modern day corporate image. The built form massing and the material blend have been configured to ensure that the office towers dominate the visual field.
The project personifies immaculate planning with parking organized in 3 levels of basement. Ingress, egress and drop offs planned on specially created internal lanes within the property to mitigate traffic disruption on the external roads.
The floor plate has been programmed to optimize leasable space and offer divisional flexibility, yet prevent the massing of the building from appearing bulky. Hence the large, rectangular typical floorplate has been sliced diagonally and connected via a bridge to maintain its integrity and to create visual dynamism for the building’s façade. Furthermore, the lift cores have also been planned on the sides to ensure continuity on all levels.
A landscaped deck is another value-adding feature of this project with amenities like a wellness gym, café etc, coupled with top line corporate features such as board-rooms, conference halls and cigar lounges, adding to the premium business ambience that the development aims to offer.
