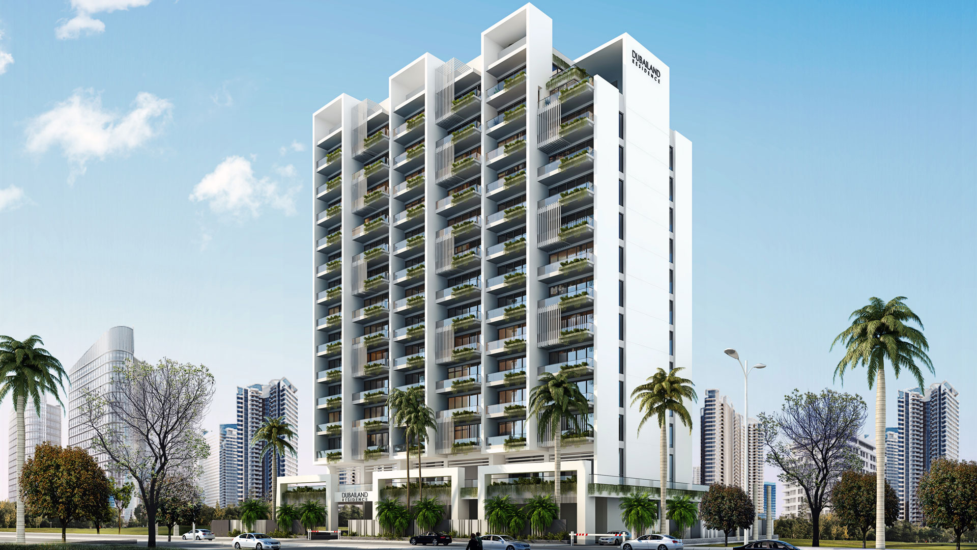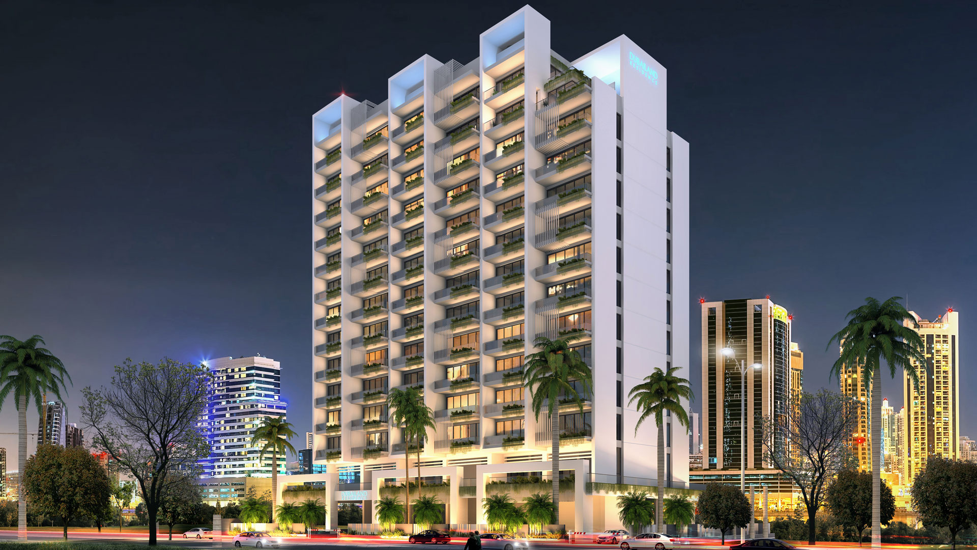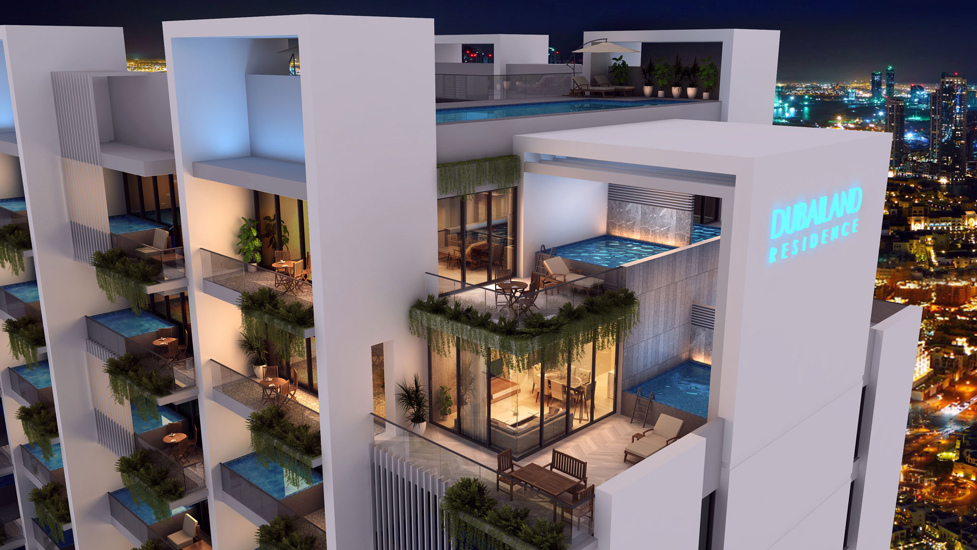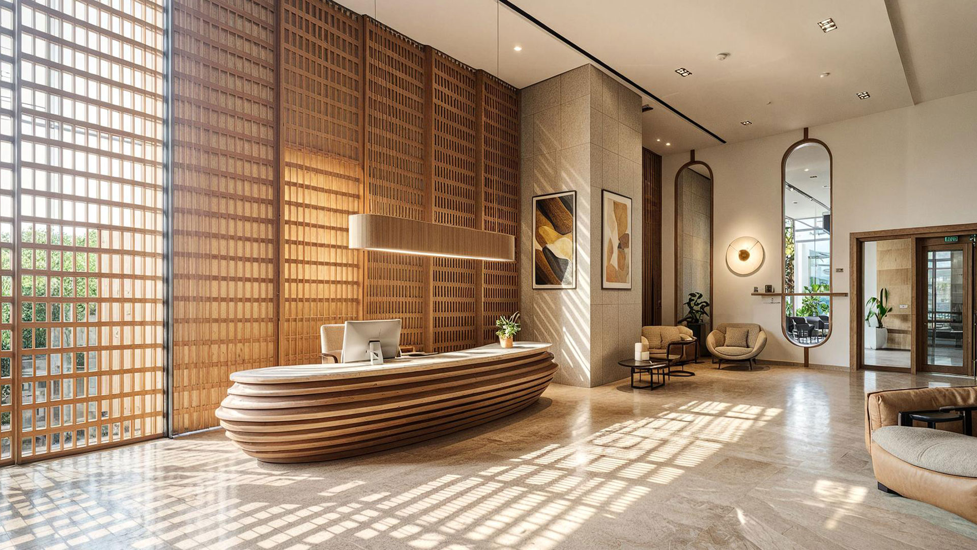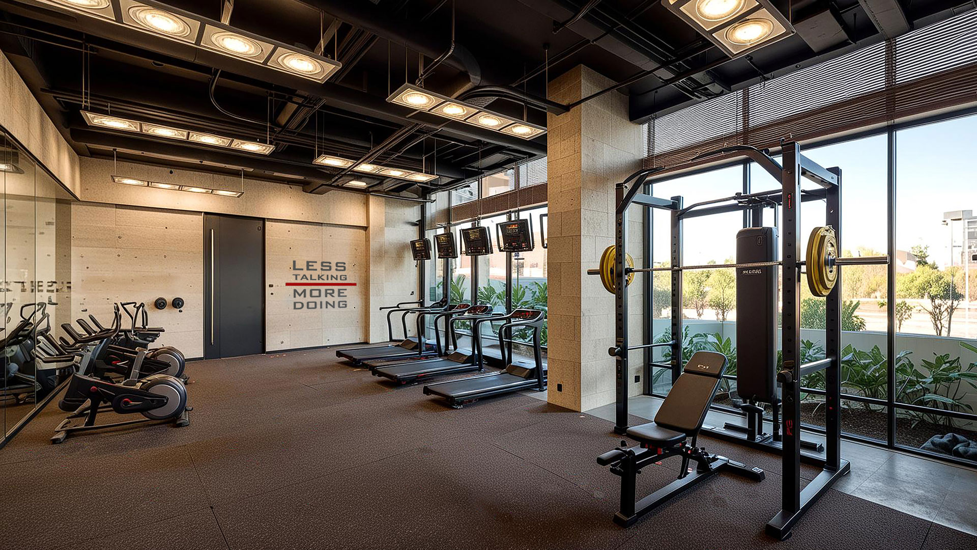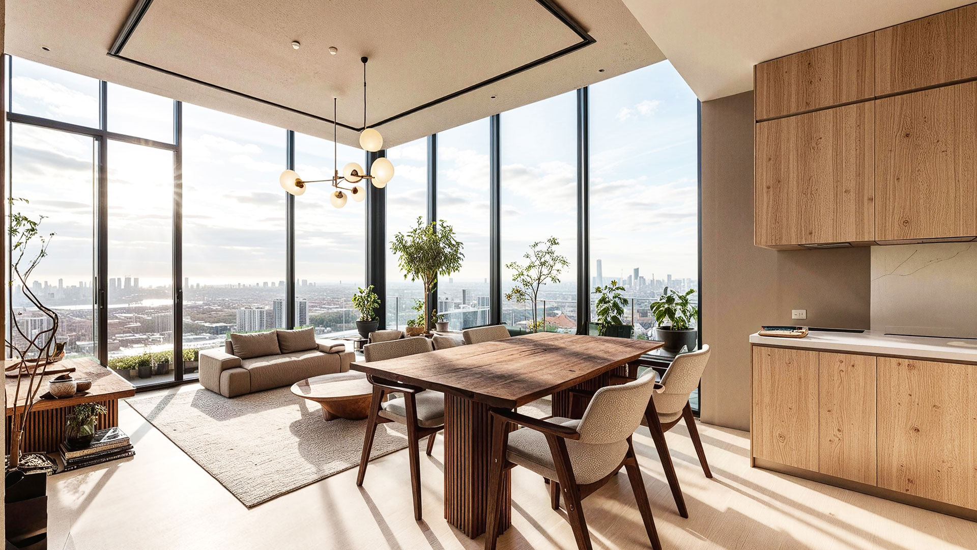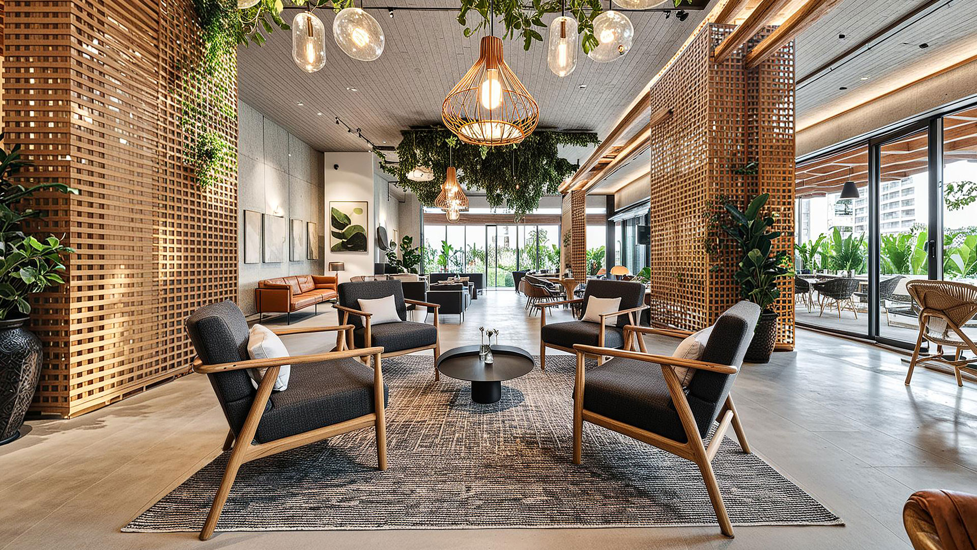DUBAILAND RESIDENCE COMPLEX
Dubai, UAE
Transformation of a green valley site into an exclusive, value-added, waterfront property…
PROJECT HIGHLIGHTS
Residential Apartments
130 units, with a mix of studio, 1 bed, 2 bed & 3 bed apartments
Mid-Rise Development
13 floors
SERVICES
- Review of Architectural Planning
- Elevational Studies including 3D renderings
- Value Addition Proposals
- Interior Design, Material Selection and Furniture Layout
PROJECT DESCRIPTION
Dubailand Residence Complex is a 13 storey Residential building located in Dubailand, Wadi-al Safa-5 Dubai. It consists of 130 units including a mix of Studio, 1 Bed, 2 Bed, & 3 Bed. The Architectural Design Review of Dubailand Residence Complex focused on providing a comprehensive critical analysis of the design within the realm of architectural considerations. This evaluation addresses key technical aspects, tailored to the specific requirements of the project. Functional Optimization of the existing design and its ability to meet the functional requirements and spatial efficiency criteria of a 13-storey residential building in Dubai.
Locii, also assessed the design’s adherence to local and international architectural standards and regulations, ensuring planning efficiency, safety, and compliance with industry norms, examined the architectural choices to gauge the utilization of construction materials, space, and energy, aligning with the project’s commitment to sustainable architectural practices. Locii also developed multiple options of the building’s façade and proposed some value-added proposals. Interior design of the common areas and individual units was also done.
