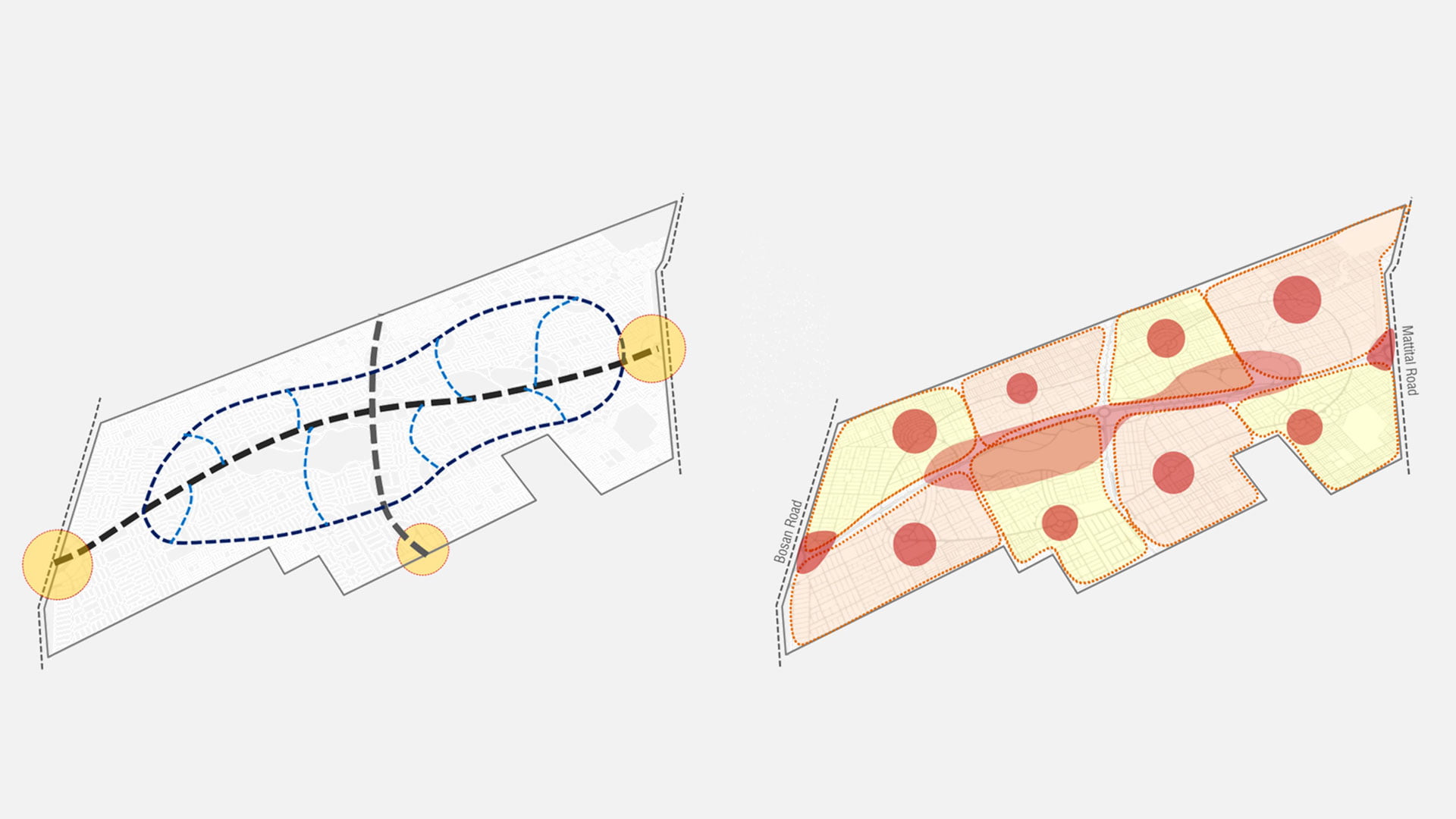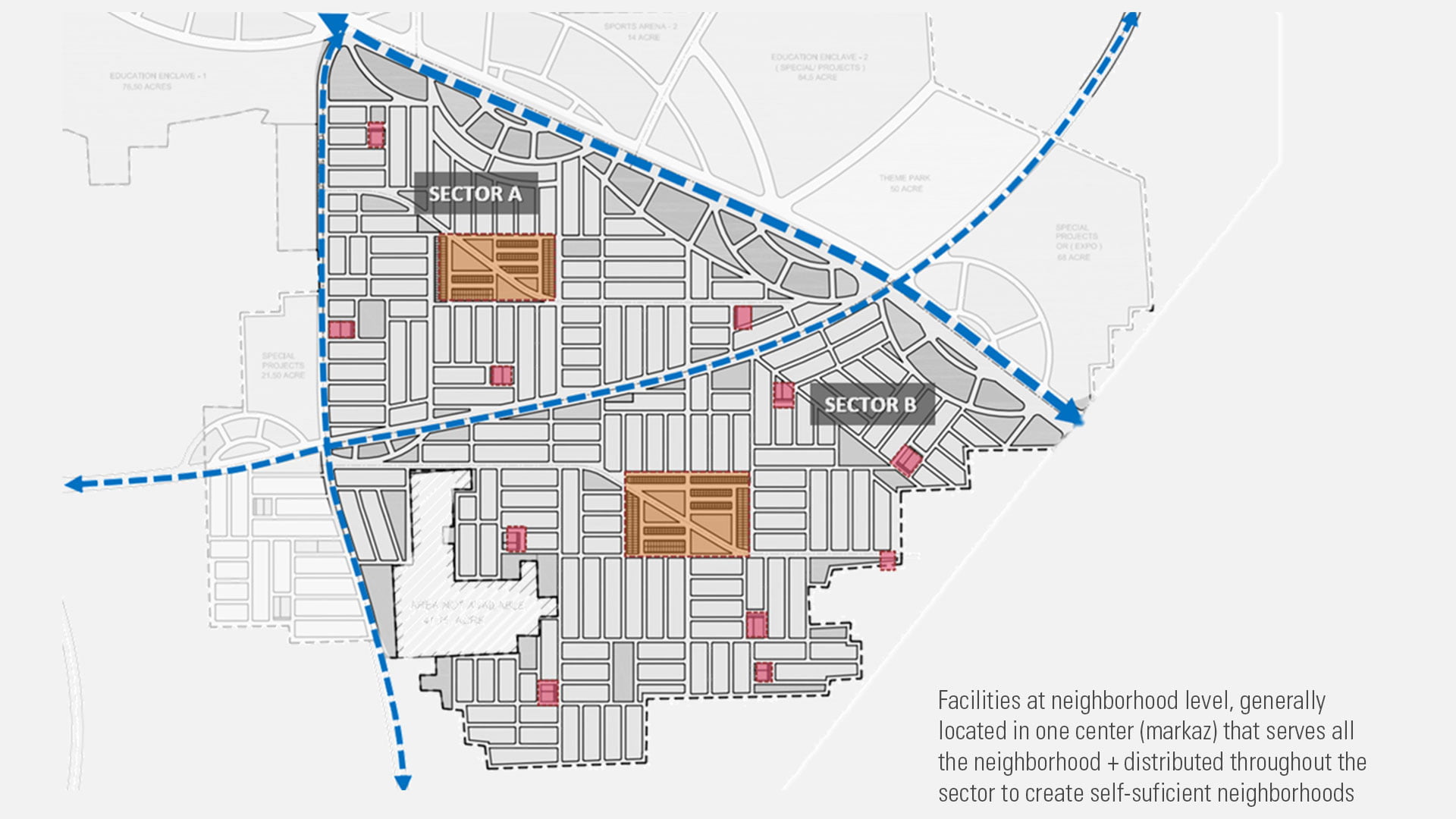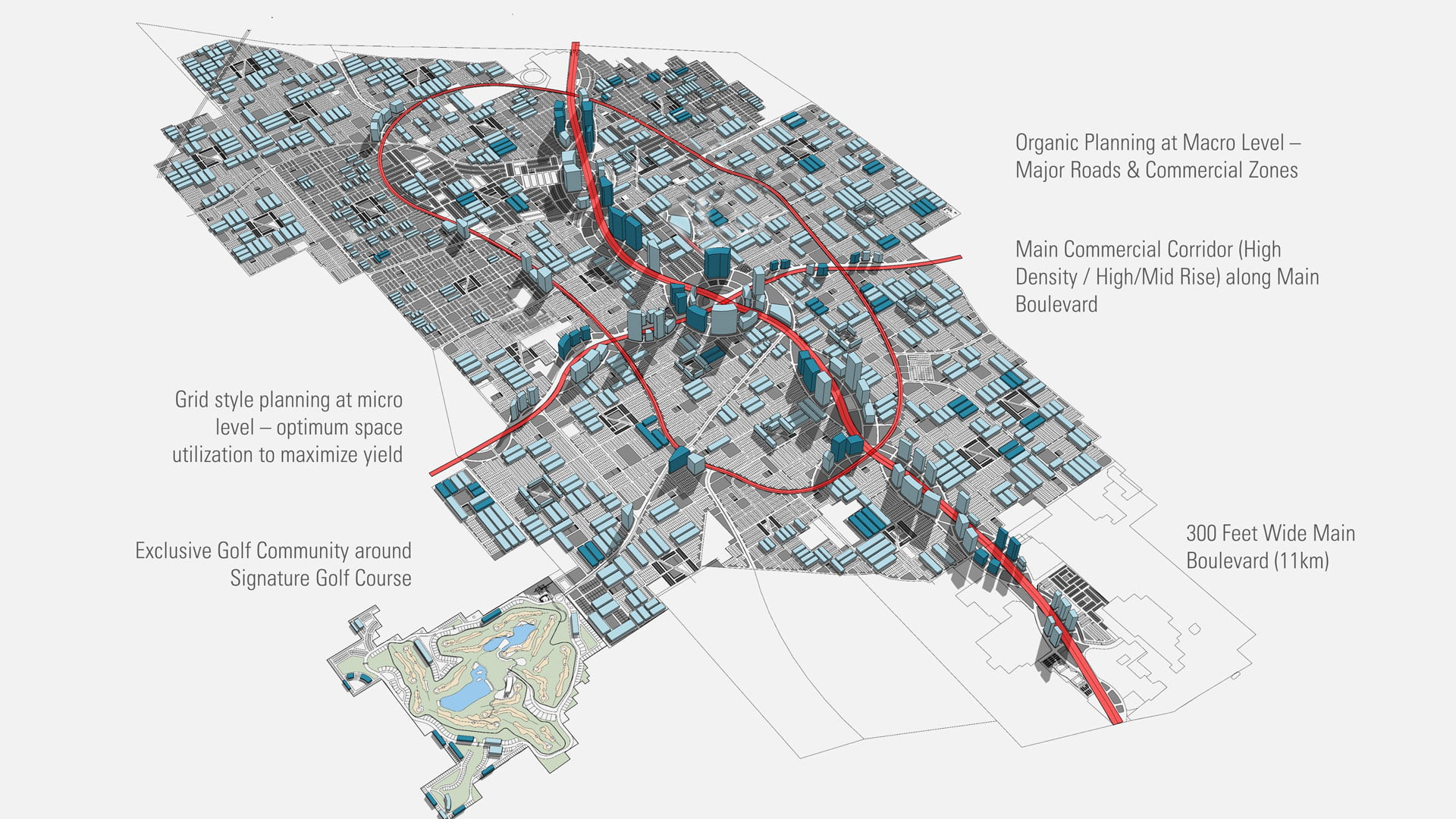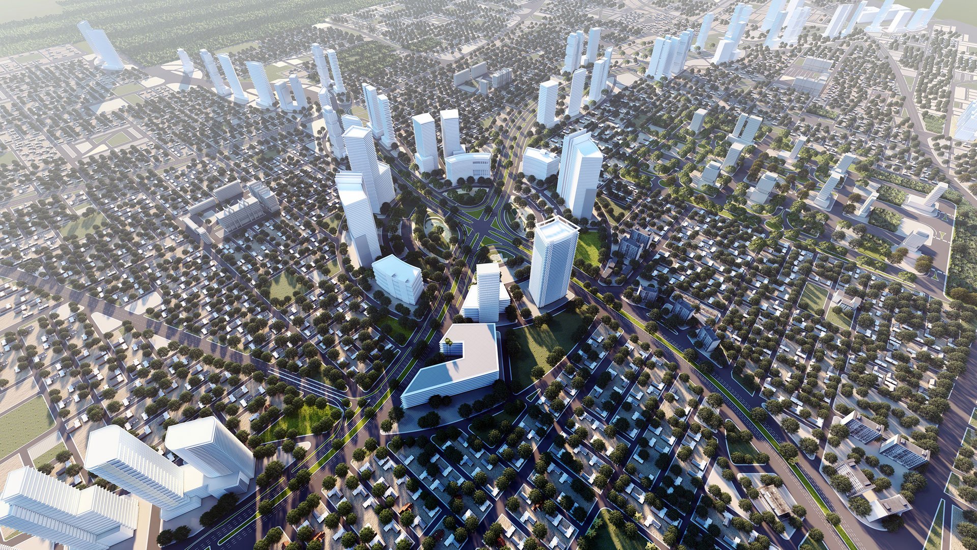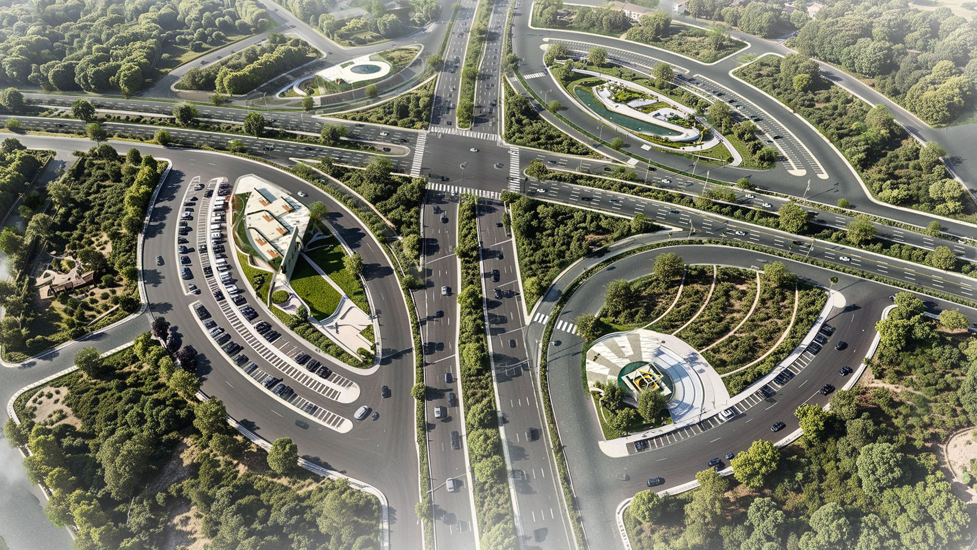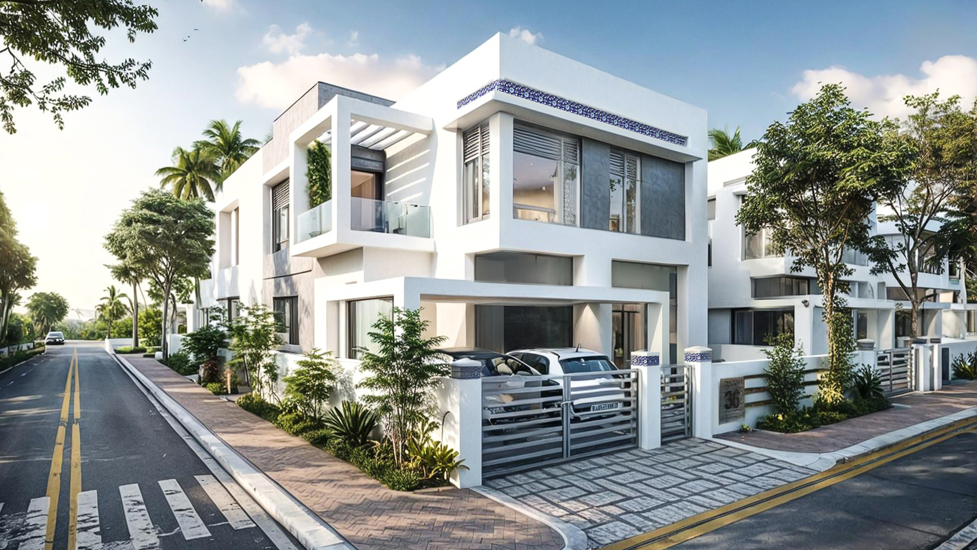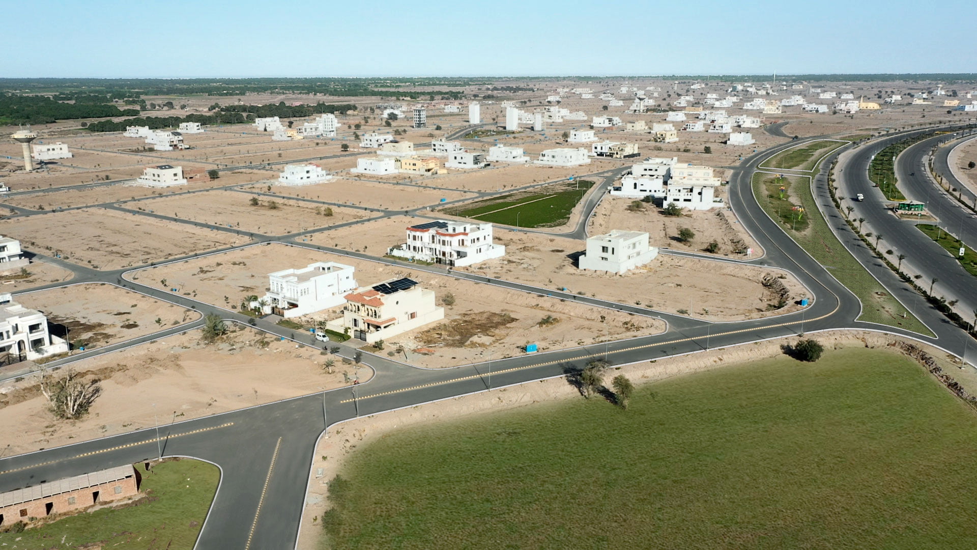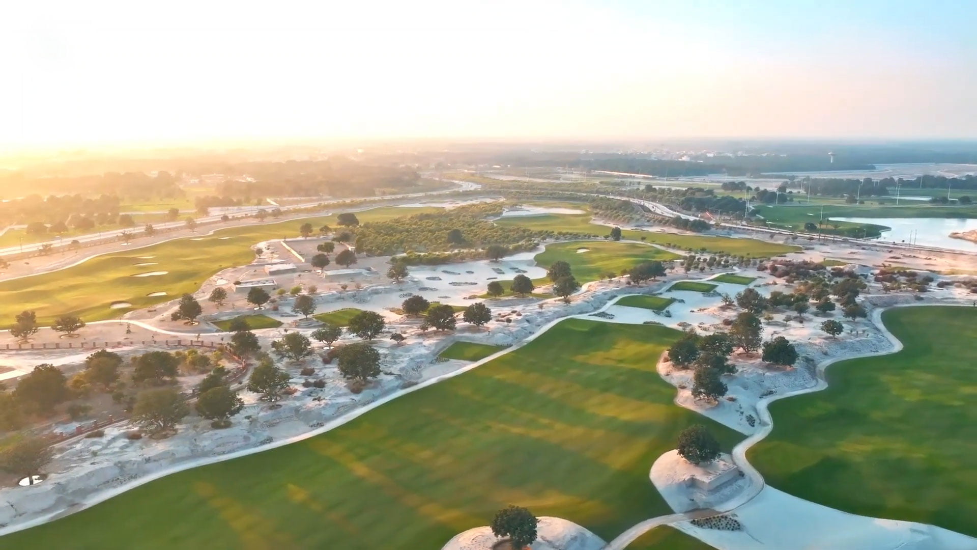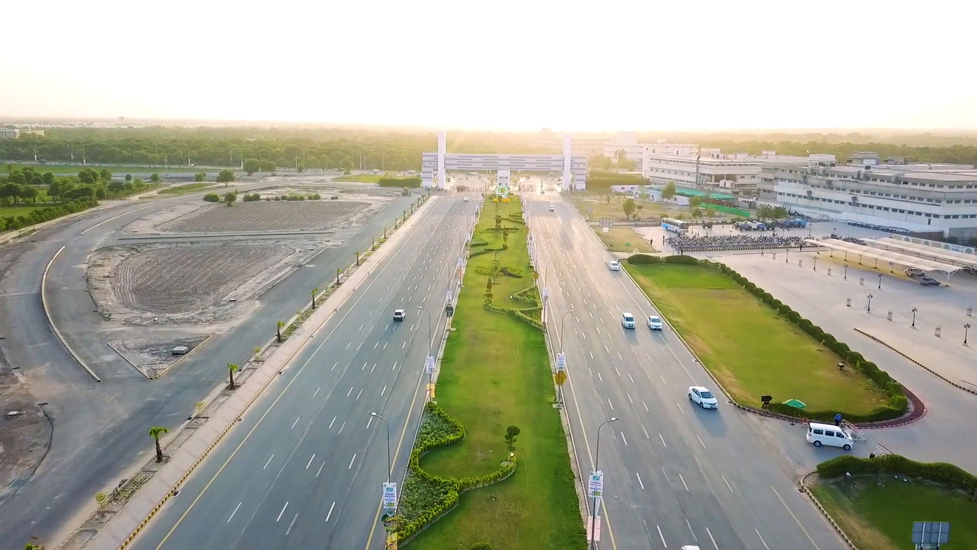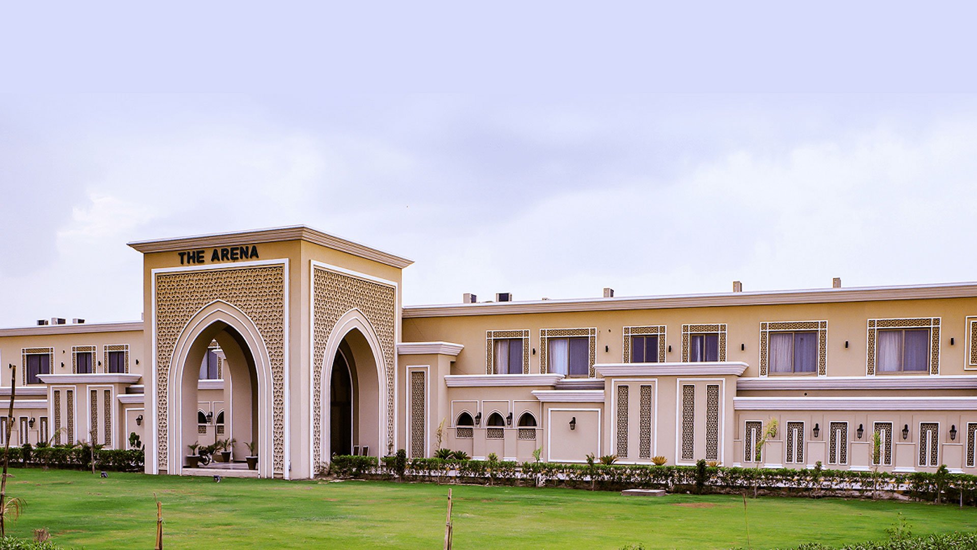DHA MULTAN
Multan, Pakistan
A satellite suburban city planned for a diverse socio-economic spectrum of population…
PROJECT HIGHLIGHTS
Total Project Area
10,600 Acres
Self-contained Neighborhoods
27 Sectors
Hybrid Master Plan
Organic & Grid Style Planning
Iconic Entrance Gate
at main entry nodes
SERVICES
- Preliminary Site Studies
- Defining Access Parameters
- Establishing Road Hierarchy
- Land-use Strategy
- Zoning & Product placement
- Formation of Self-contained Sectors
- Provision of facilities as per prevailing standards
*In collaboration with affiliate Group firms Promag and Infraplan
which offered Advisory & Infrastructure Design Services on the project.
PROJECT DESCRIPTION
DHA Multan is a self-contained development, comprising multiple phases that have affordable, medium & high-income housing; major commercial & recreational precincts, high-quality infrastructure and amenities. The masterplan also features an exclusive golf community with the country’s first 18-hole championship signature golf course, as well as other special projects. The key design intent in planning this mega suburban city was to ensure a cohesive master plan and meet the Client’s commercial objectives without compromising on design standards and urban design principals.
Particular attention has been given to spatial zoning & product placement. The masterplan deals with a diverse socio-economic spectrum of population whilst ensuring that the identity of each individual strata is maintained. Residential products range from low-income housing to high-income luxury products. The master plan accordingly addresses amenities such as educational, healthcare, recreational and retail to cater for a product-based socio- economic bracket of the population. Key attention was given to the Implementation of land-use bye-laws and prevailing standards for the provision of shared facilities that were planned to cater to the different population segments.
‘Special Projects’ such as a built villa community, marriage marquee, golf course, theme park/entertainment zones and shopping/retail outlets were strategically planned in initial phases of the project and developed as part of the priority plans in order to establish the liveability status of the overall development.
The project also features prime real estate planned within the satellite extension of the prestigious golf community. High-end real estate products including villas and apartments are interspersed around the Golf Course within this precinct.
The masterplan has been derived through a ‘hybrid’ planning style with an organic arrangement at macro level i.e. its major road network, main commercial zones and residential sectors. At micro level, a grid planning has been adopted, to balance the overall master plan enhance its efficiency, maximize yield, and optimize construction costs. Leaning towards a curvilinear model has created the possibility of enhanced lived and visual experiences for the without compromising the commercial objectives of the project.
Major road network helps define activity centers/focal points for community interaction and also helps in the creation of smaller residential neighbourhoods in the form of ‘self-contained sectors’. The modular design of the masterplan allows staged development, thereby facilitating project’s development strategy.
