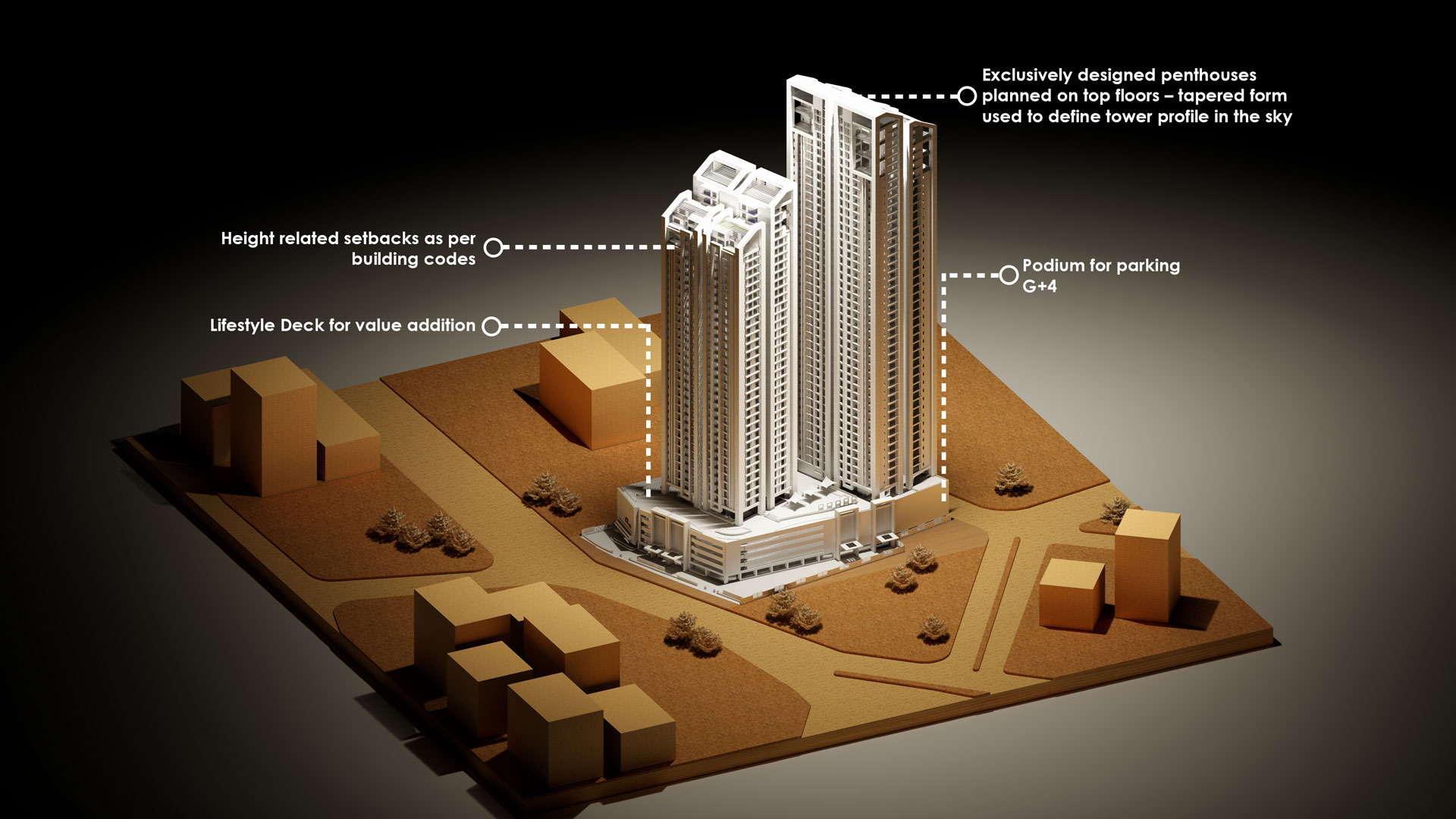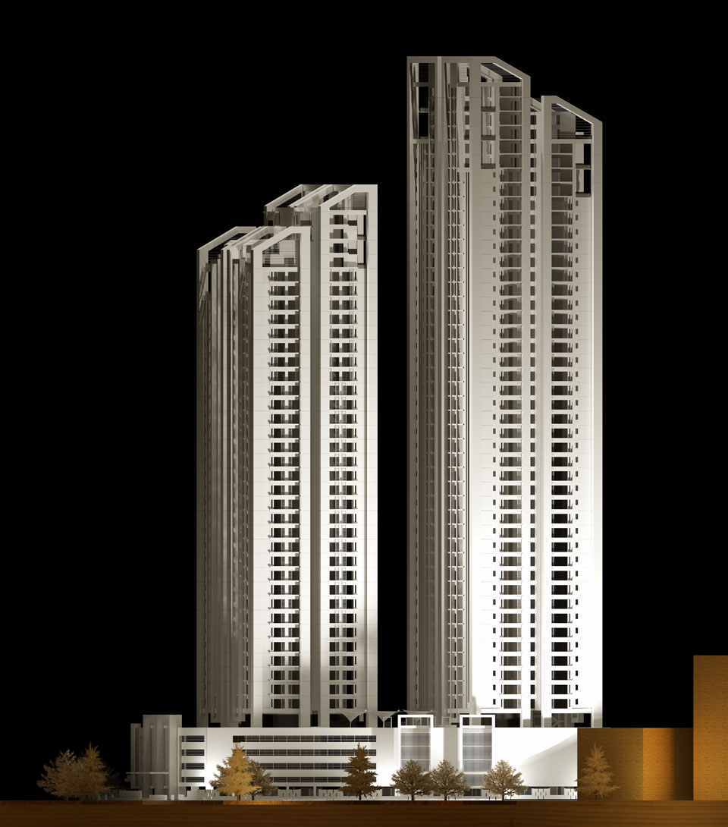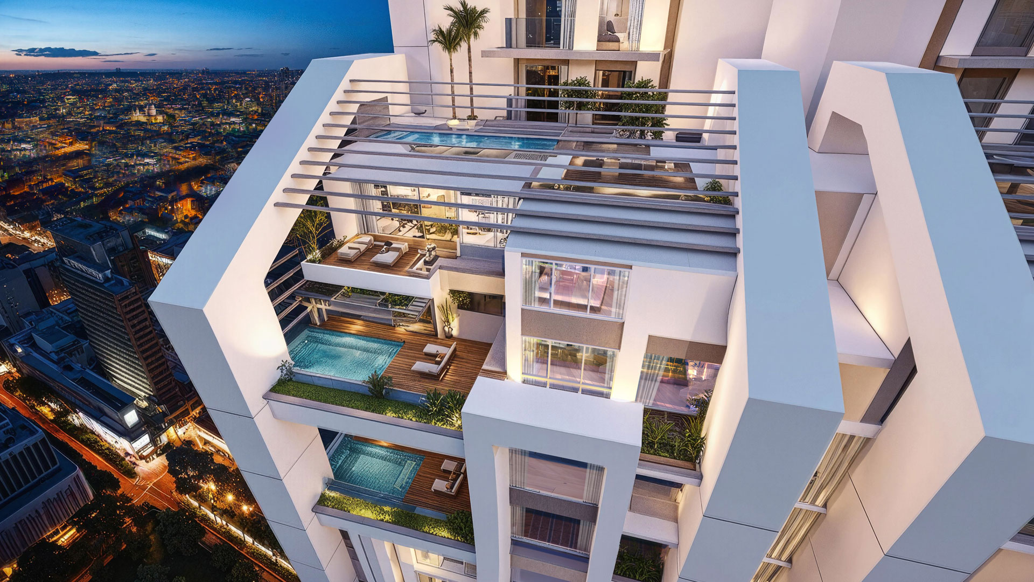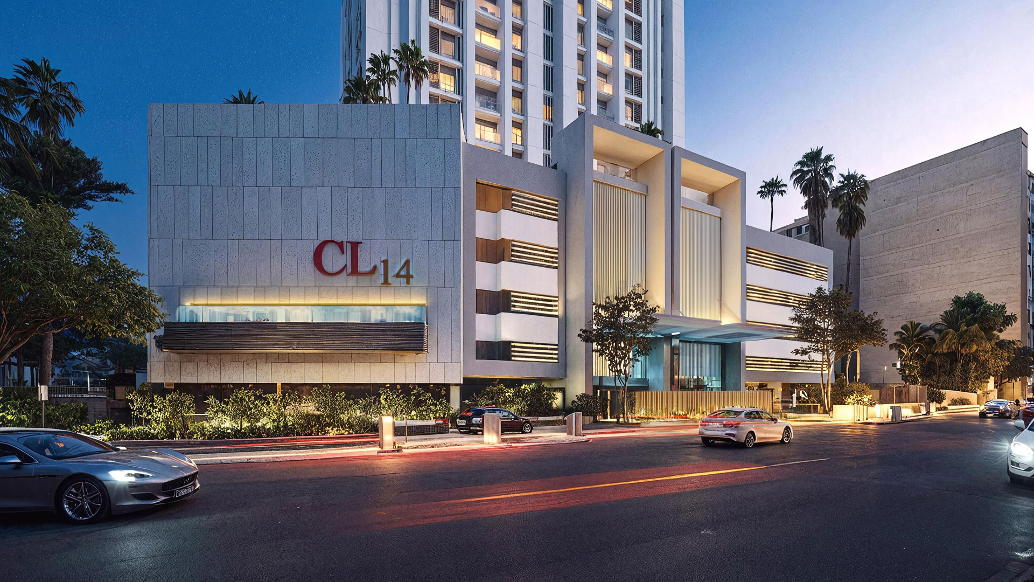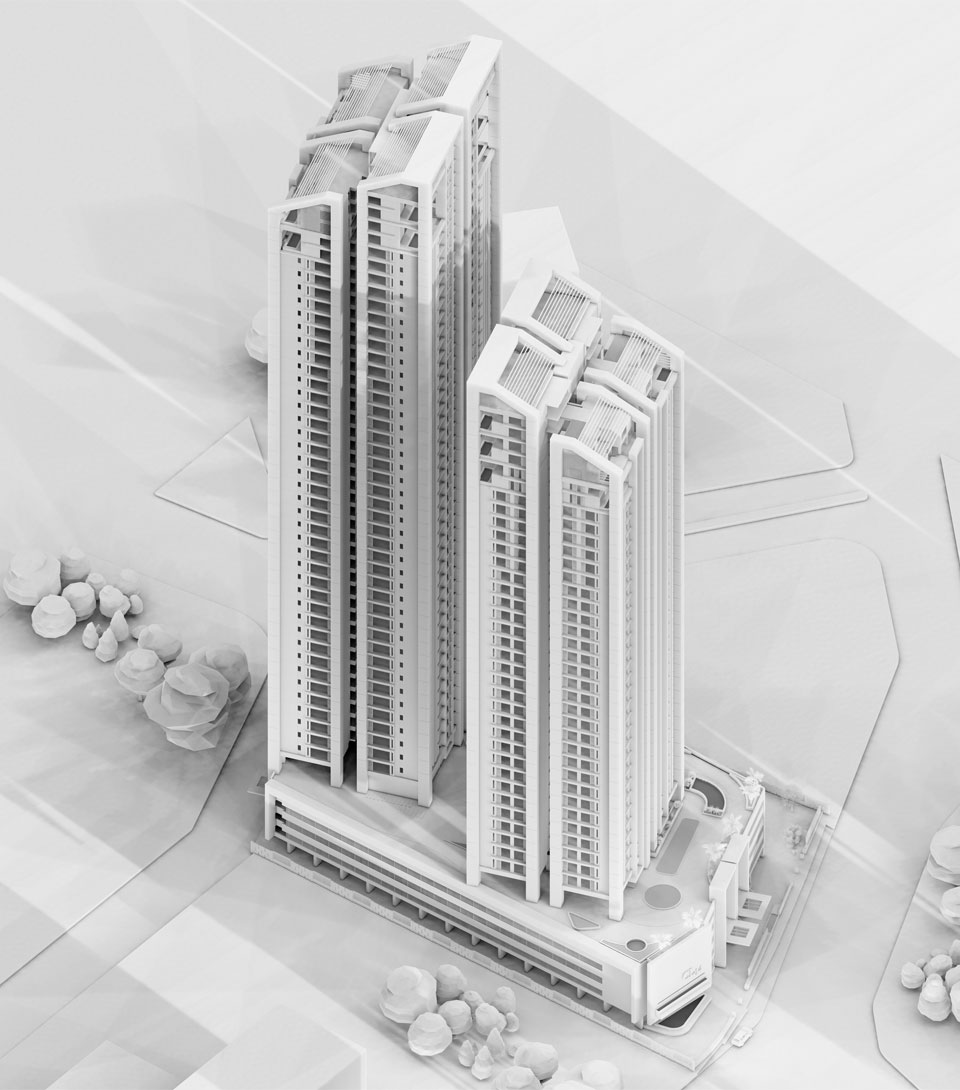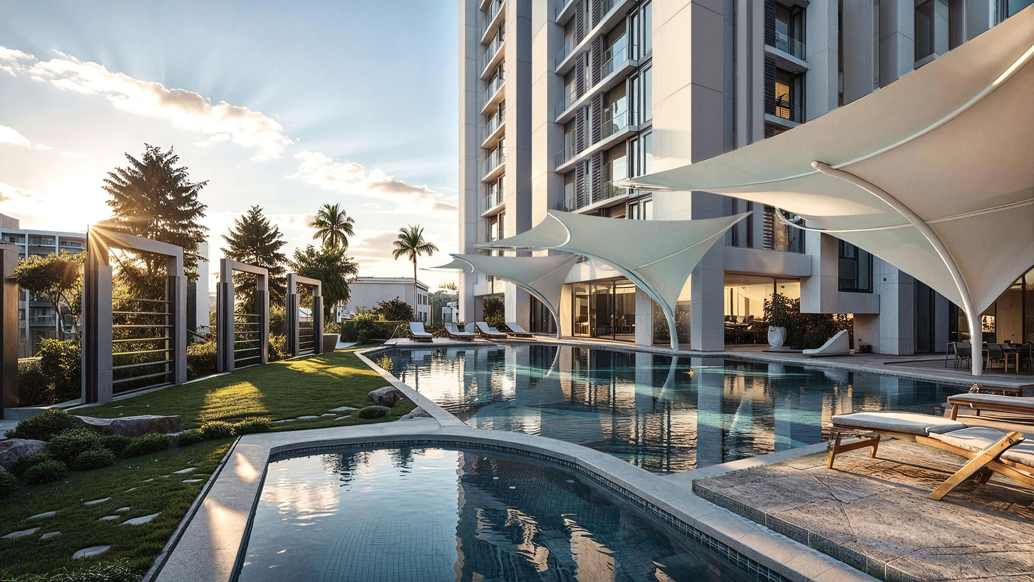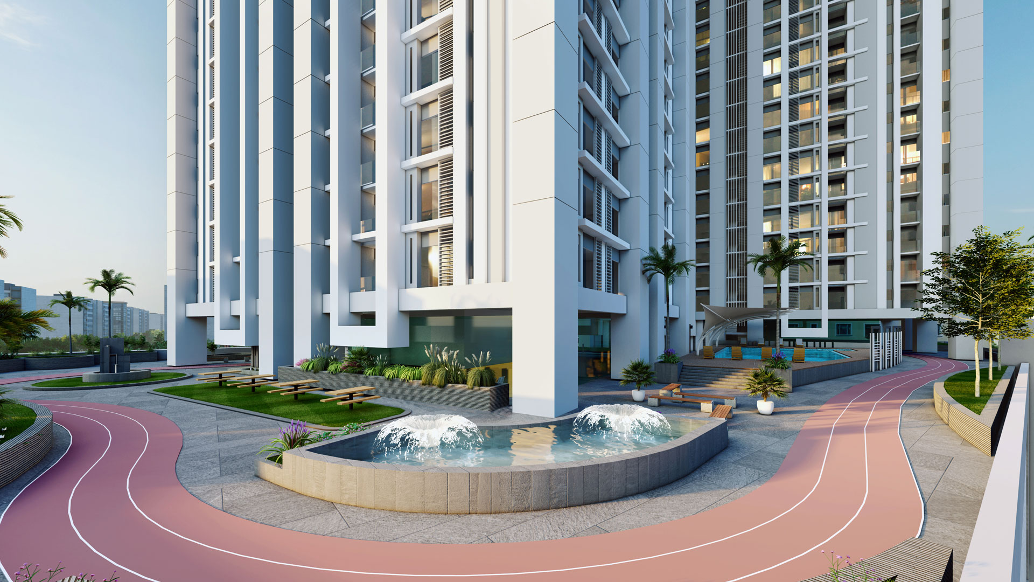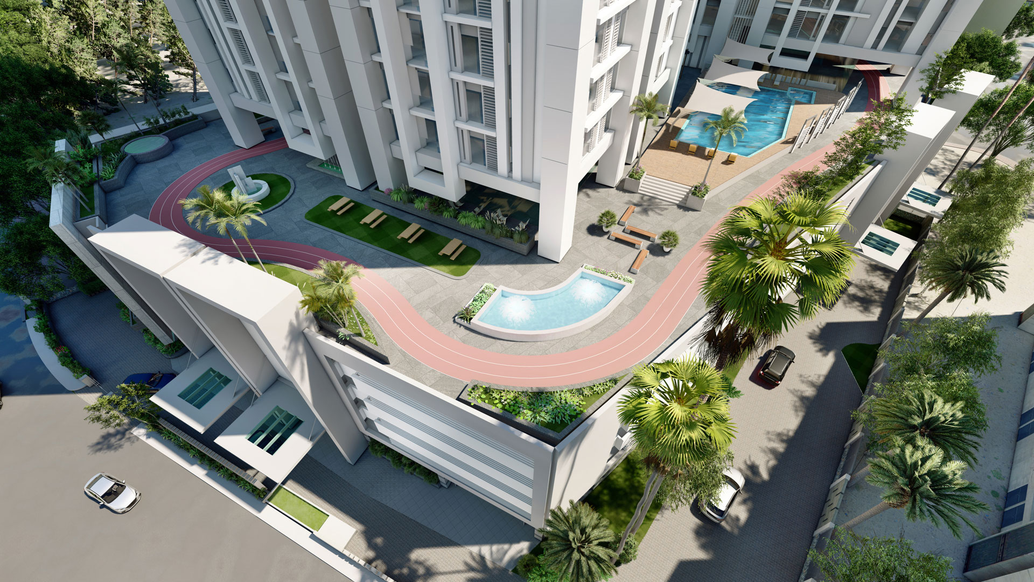CL14 – 50 LEVEL RESIDENTIAL DEVELOPMENT
Karachi, Pakistan
A landmark project that redefines vertical living…
PROJECT HIGHLIGHTS
Gross Area of the Project
1,081,200 sft
Residential High-Rise
50-Levels
SERVICES
- Principal Consultancy
- Master Planning
- Architectural Design
- Implementation Phase Services
PROJECT DESCRIPTION
This prestigious residential development encompasses two iconic towers, a basement and multiple podium floors for parking. A lush landscaped outdoor deck has been planned above the podium to provide recreational space for the residents replete with premium amenities which include a jogging track, lounges, children’s play areas, a semi-covered swimming pool, a private function hall, gym and other supplementary facilities. Furthermore, the towers boast designated drop-off zones and reception lobbies situated on the ground floor offering a sense of security and exclusivity for the residents.
With a total gross area of over 1 million square feet, this development exemplifies contemporary deluxe living. The residential towers comprise luxurious 3-bedroom and 4-bedroom apartments, and premium penthouses, all affording breathtaking panoramic vistas of the urban landscape. Spacious apartment units feature modern layouts with flexible entertainment spaces which seamlessly flow into semi-private and private living zones.
Particular thought has been given to the provision of services in the tower design. Their strategic placement within each floor plate ensures that they do not affect the quality of living space nor compromise the building façade. One of the key considerations in designing this high-density building was to ensure optimization of building circulation. This was primarily achieved in the towers by arranging 4 apartment units around a central lift core. This ‘quadrant’ arrangement allowed planning of a compact yet well-functioning lift lobby on each floor, whilst also maximizing potential for natural light and views across the city’s skyline within each apartment.
