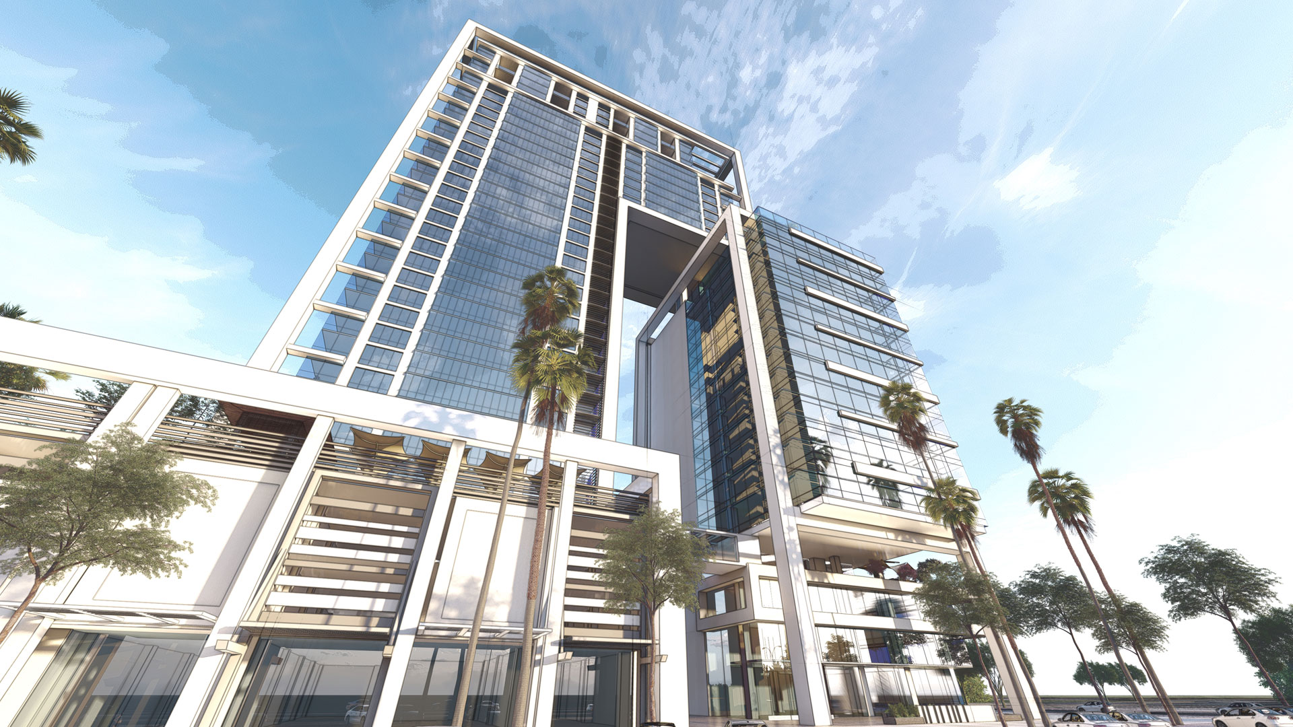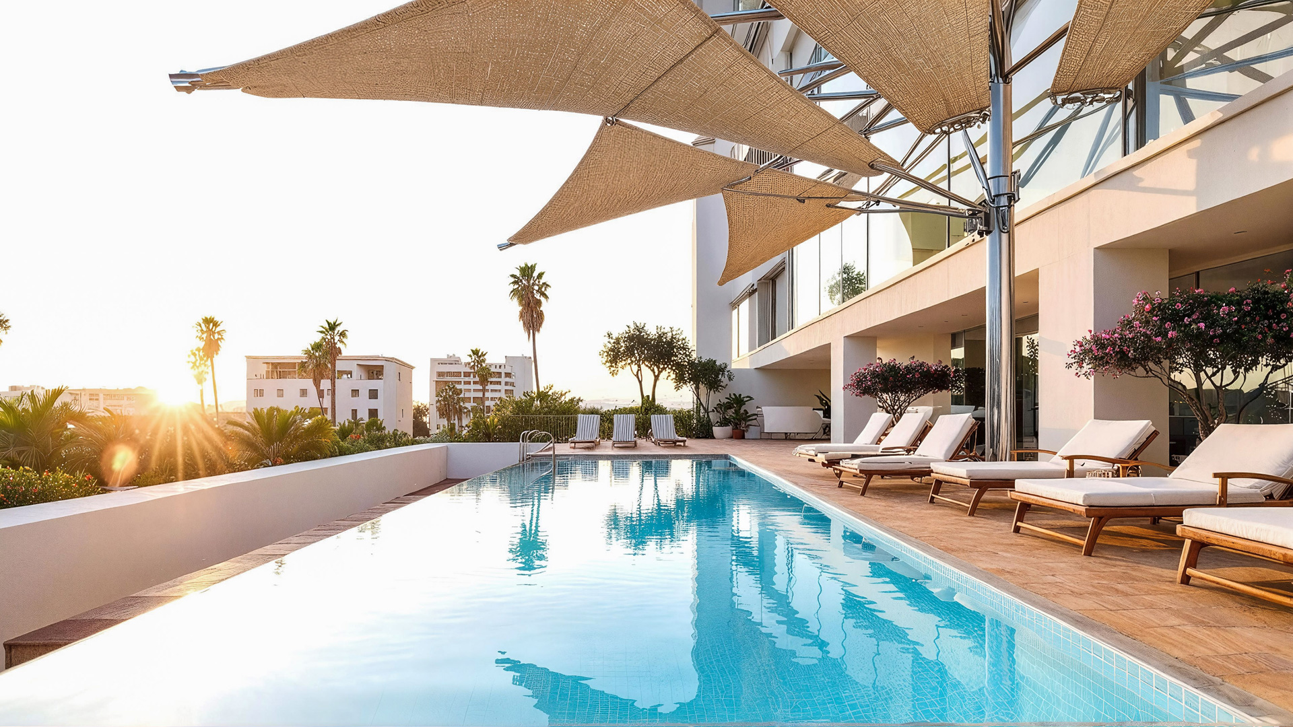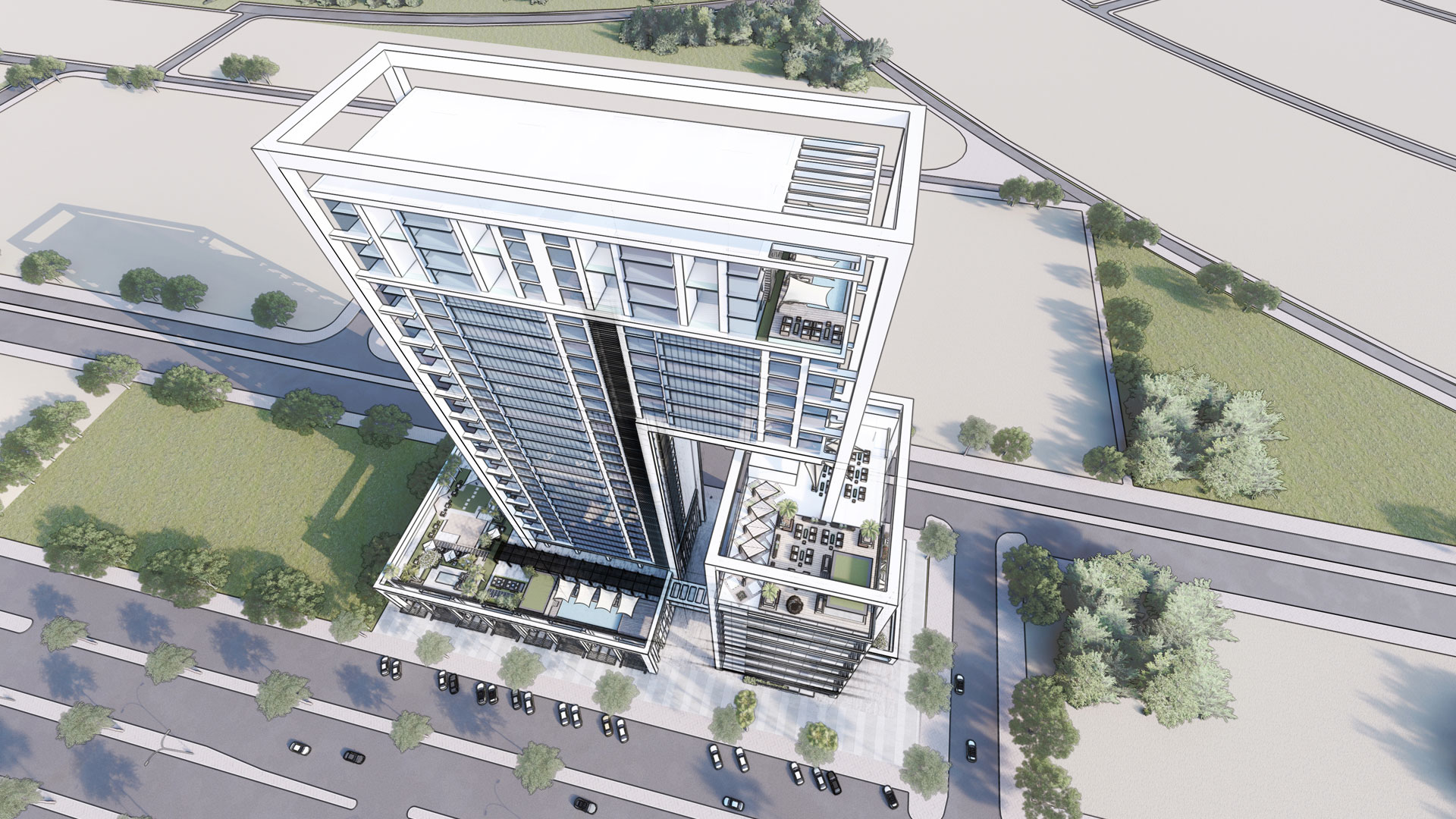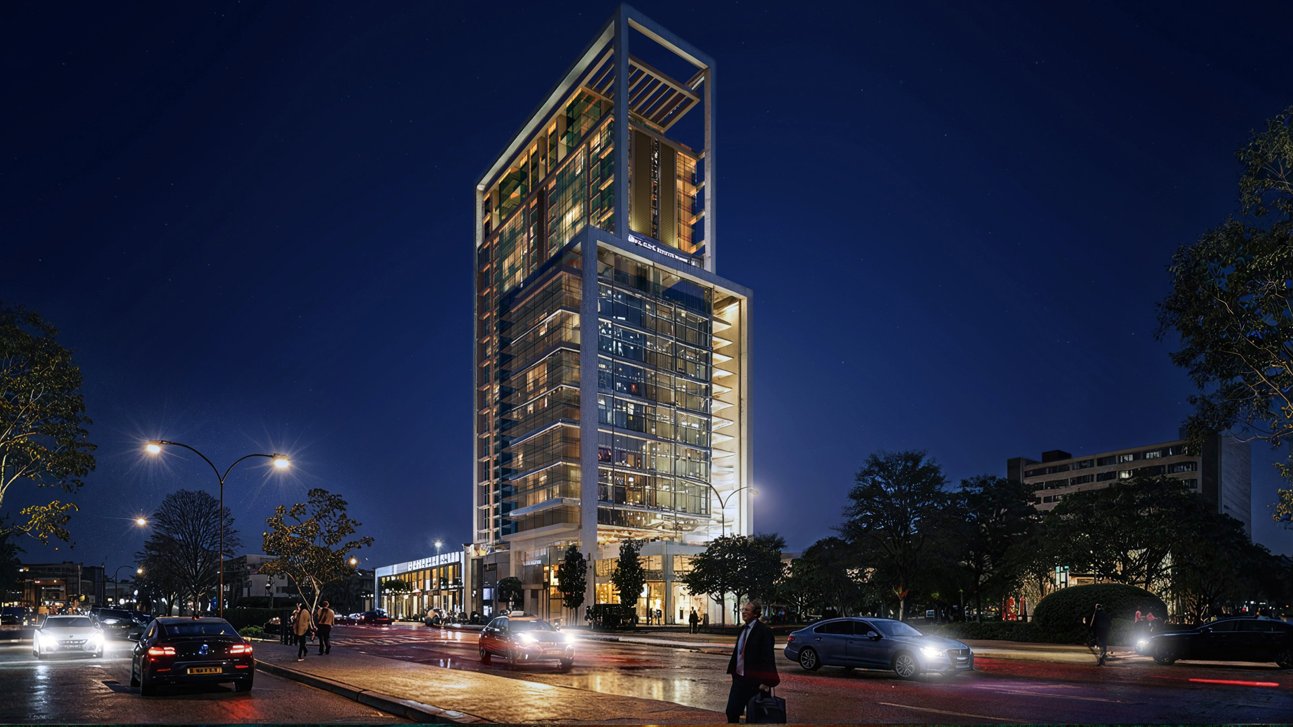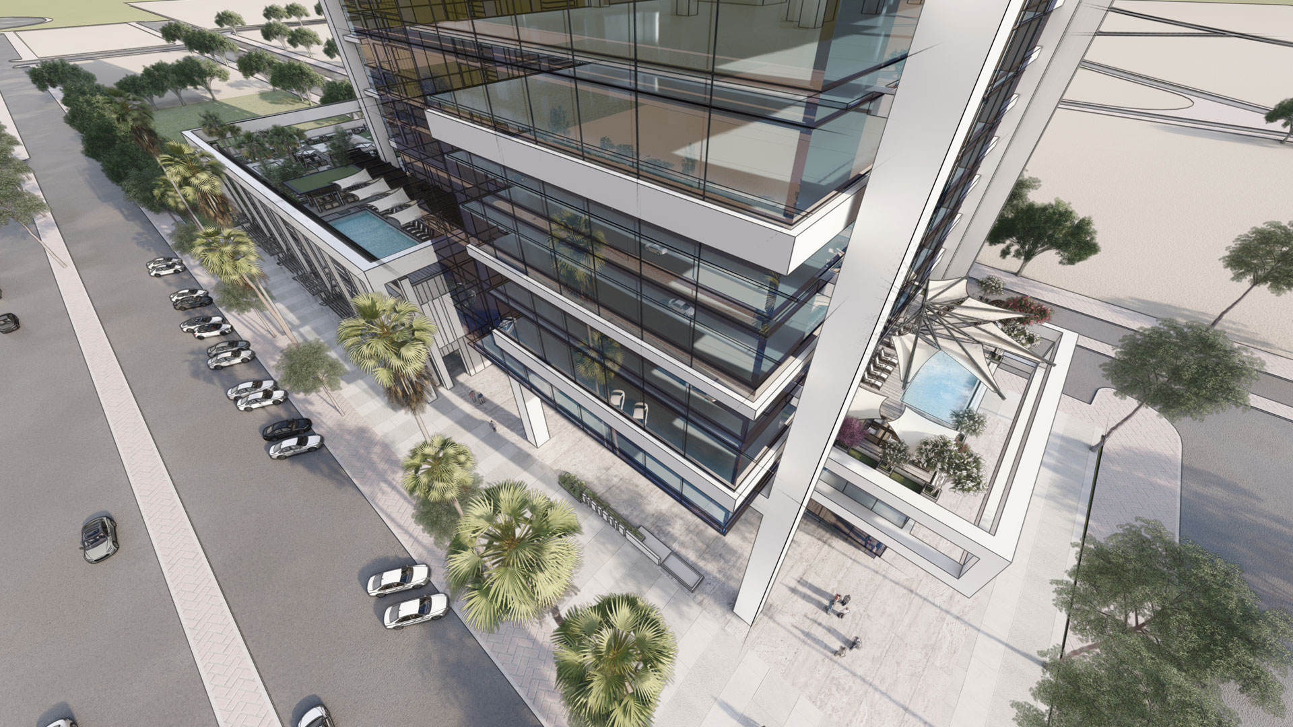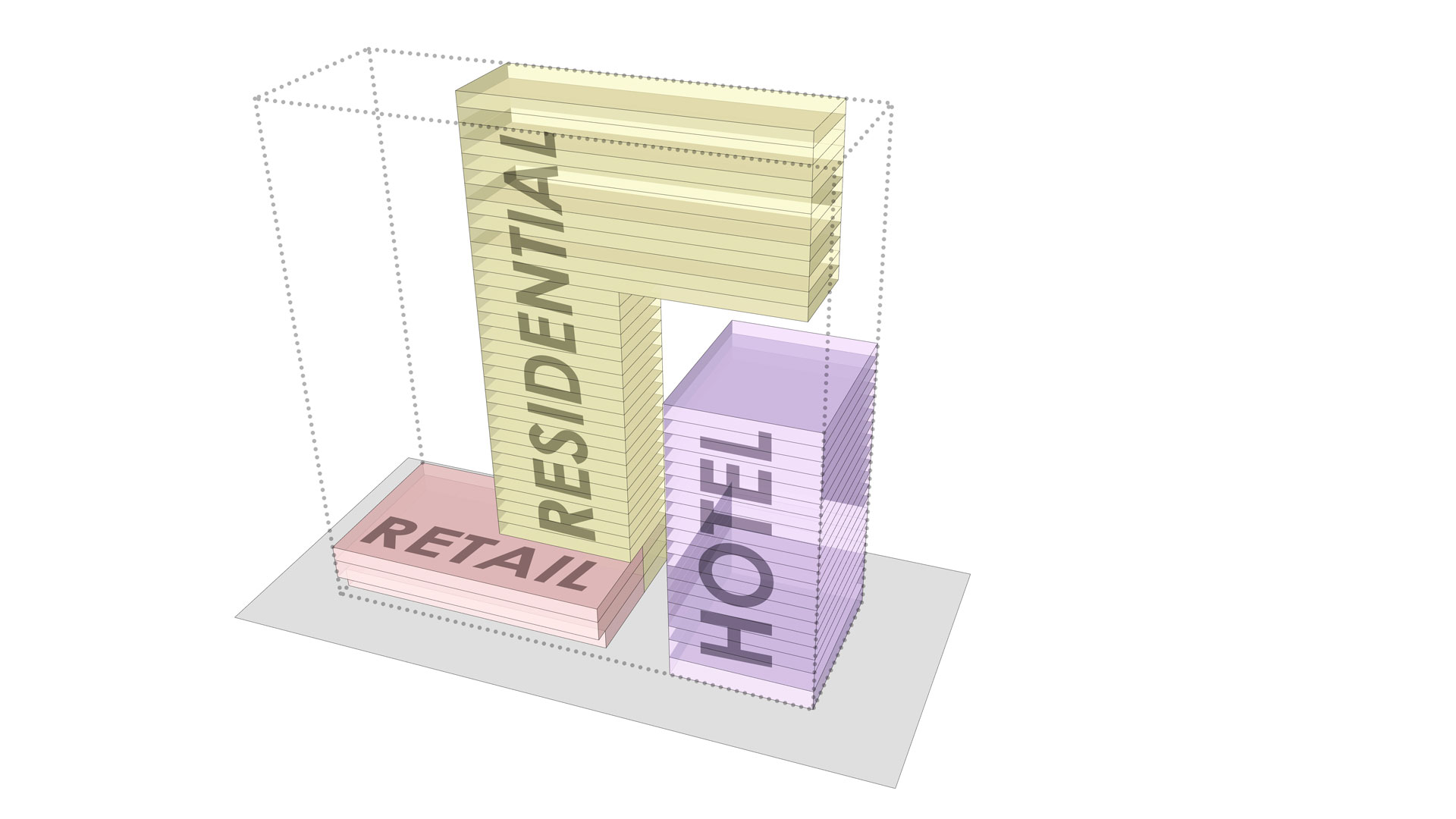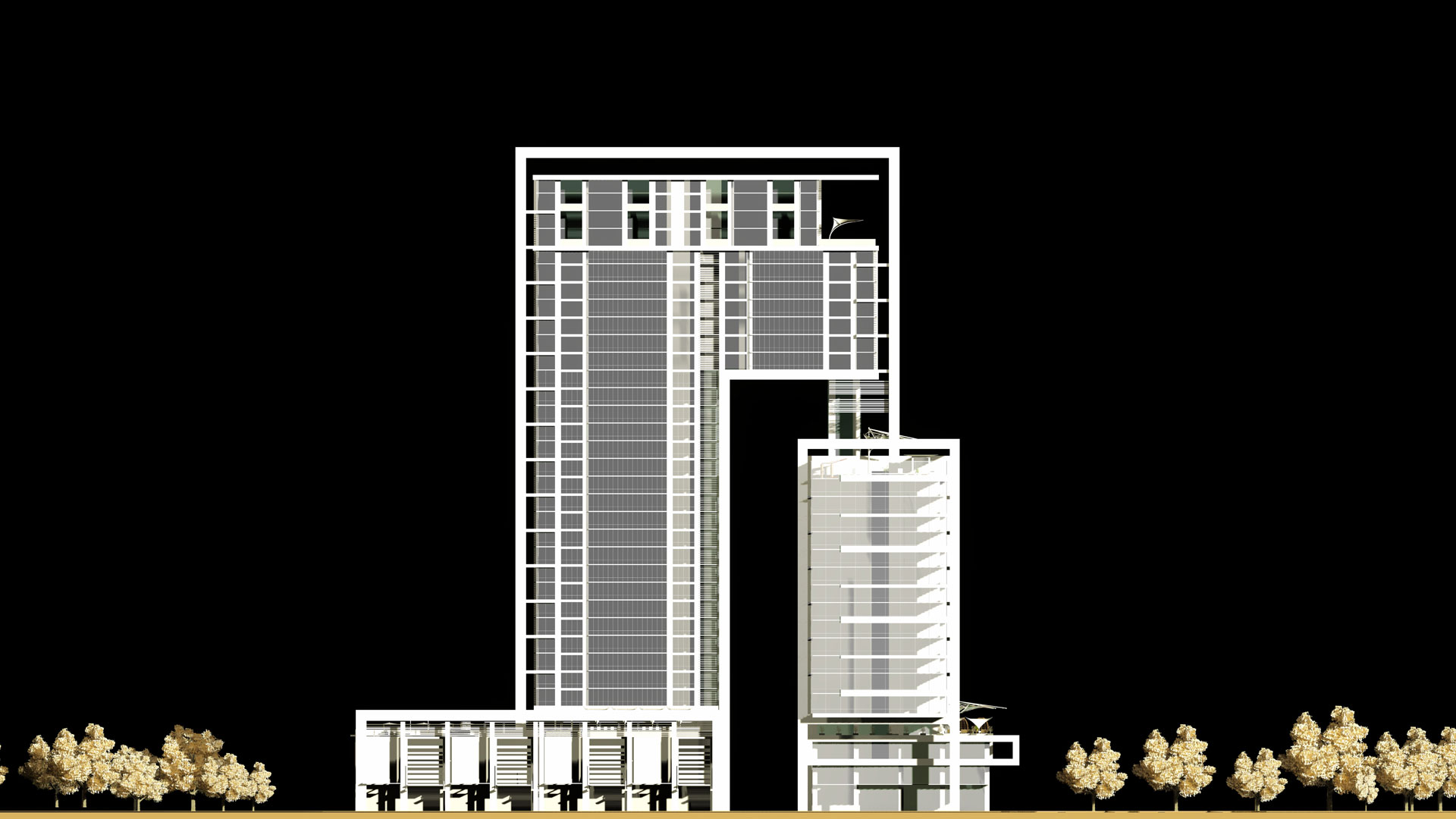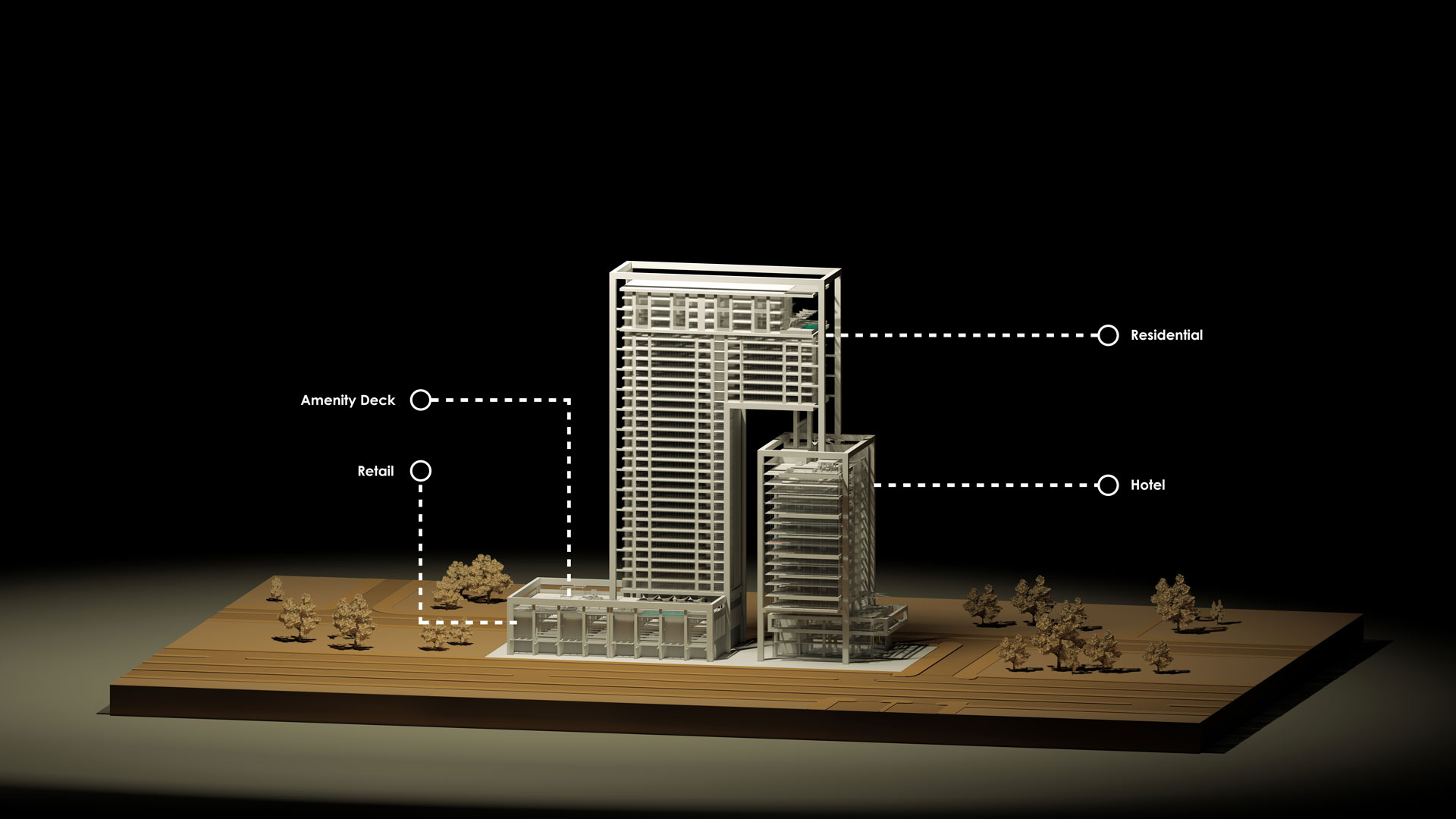125 key 5-star Hotel and Mixed Use Development
Gulberg Greens, Islamabad, Pakistan
A premier mixed-use development harmonizing luxury hotel, residential, and retail spaces, showcasing seamless integration within a unified architectural design
PROJECT HIGHLIGHTS
~ 700,000 sft
125 key 5 star hotel
High-end Residential and Retail
SERVICES
- Principal Consultancy
- Architectural Design
- Implementation Phase Services
PROJECT DESCRIPTION
This upscale development features a 125-key 5-star hotel, branded residences, and a luxury retail podium, creating a dynamic and sophisticated mixed-use complex. Each component functions independently, with distinct entrances and exits that ensure privacy and exclusivity, while still maintaining a harmonious relationship within the overall design.
The building massing is meticulously planned to maximize the potential of the site’s three-sided access. The hotel, strategically positioned at the most prominent location, boasts a striking design that enhances its visibility and appeal. The retail podium, designed with prime frontage, offers a seamless integration of luxury shopping and dining experiences, creating a vibrant streetscape that attracts both residents and visitors.
The hotel design gives an impression of lightness and elevation, with guest rooms appearing to float above the drop-off area. This sense of levitation is achieved through innovative structural design, incorporating cantilevers and setbacks that create a visually dramatic and iconic silhouette. Expansive glass facades, accentuated with metallic elements, enhance the modern aesthetic while providing panoramic views.
The residential component, positioned above the hotel, extends over it through a cantilevered structure, creating a bold architectural statement. This design ensures that the residences maintain a sense of privacy and exclusivity while being visually connected to the hotel, reinforcing the unified appearance of the development. Residences are designed with floor-to-ceiling windows and lush landscaping, offering an elevated lifestyle with stunning views. The branded residences have their own private entrance, separate from the hotel and retail components, enhancing the sense of exclusivity for residents. The top level of the retail podium features a private recreational deck, equipped with a swimming pool, sun lounge, fitness center, and landscaped gardens. These amenities provide residents with a resort-like experience, offering both relaxation and leisure without leaving the comfort of their homes.
The retail podium is designed as a lively social hub, featuring high-end boutiques, fine dining restaurants and cafes. It is positioned to benefit from the site’s prime frontage, drawing footfall and enhancing the overall experience for hotel guests, residents, and visitors alike. The retail spaces are designed with large glass fronts, dynamic lighting creating an inviting atmosphere that blurs the line between indoor and outdoor spaces.
