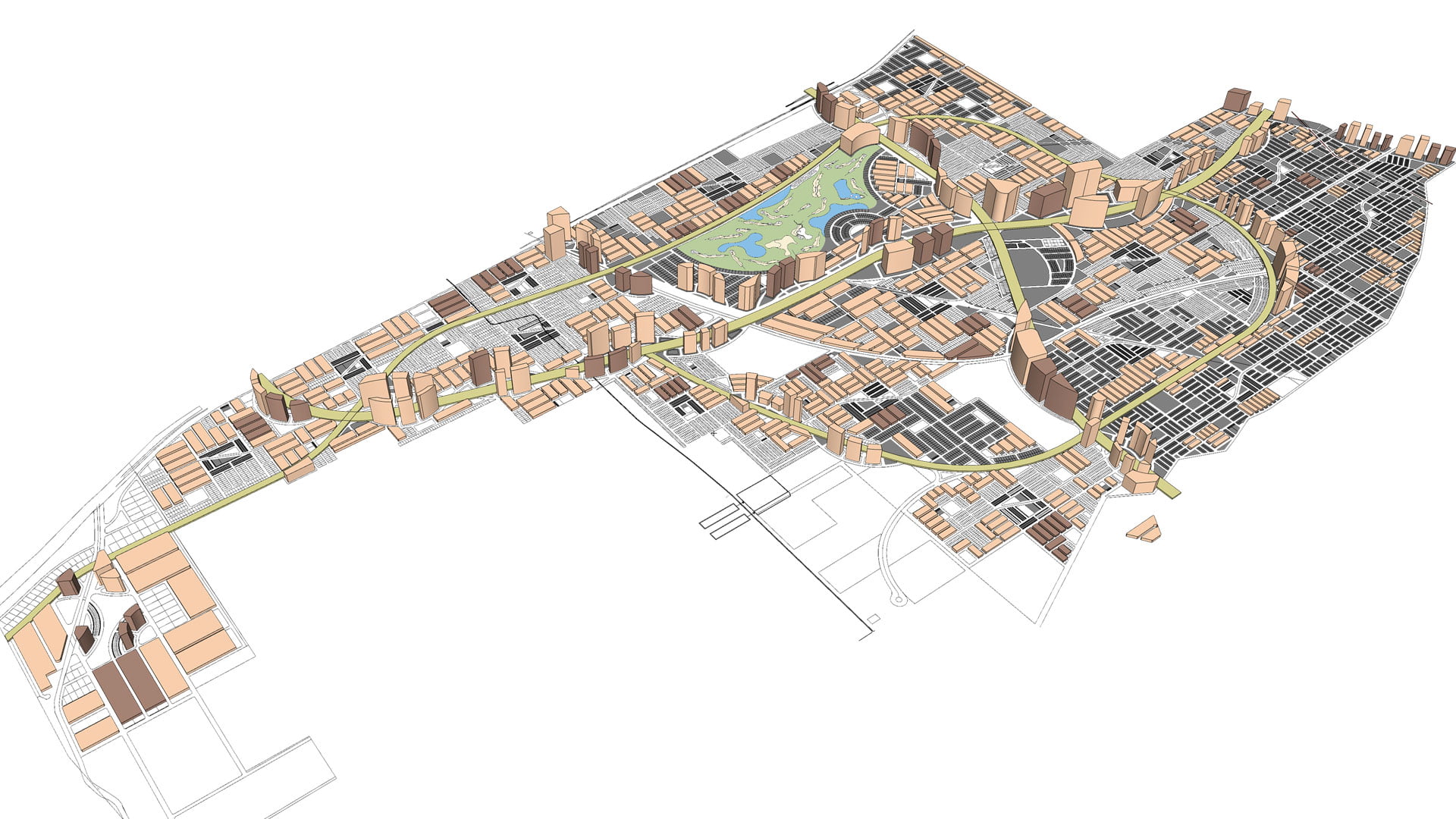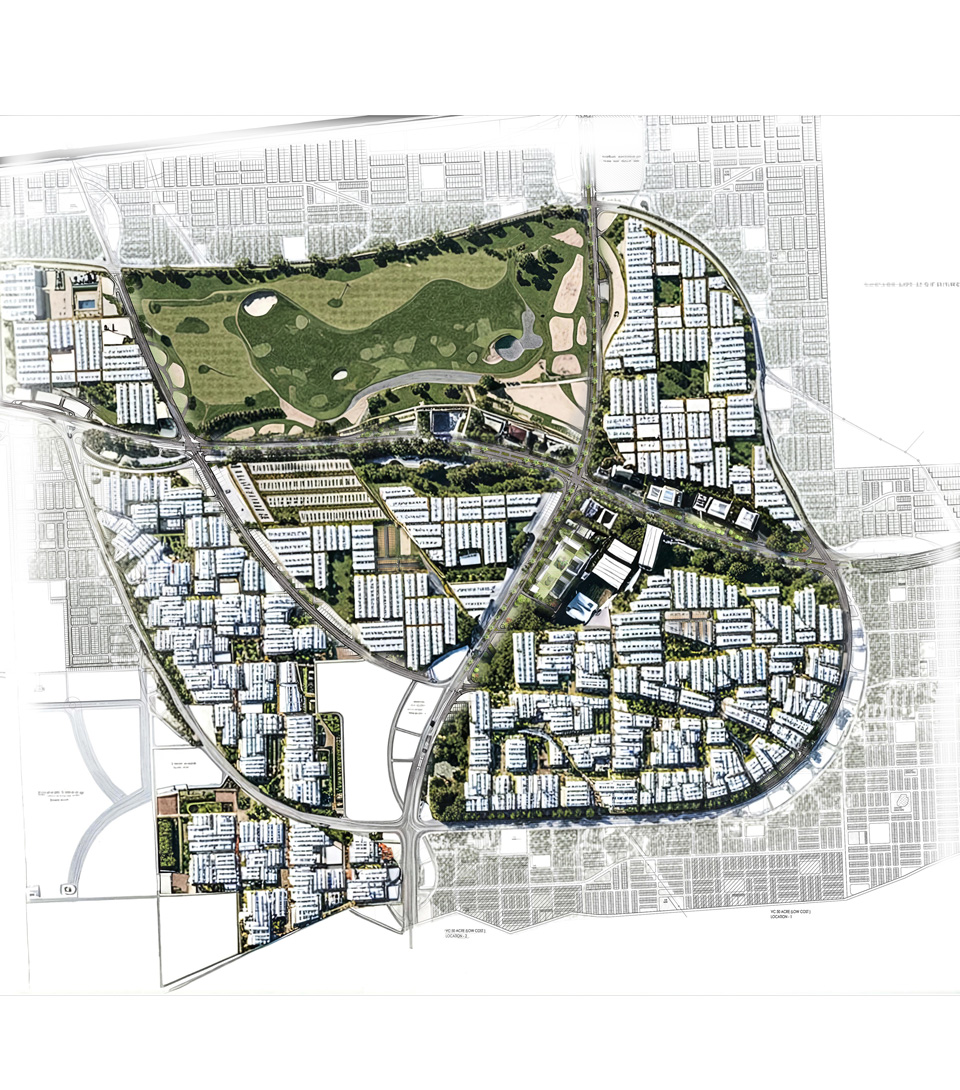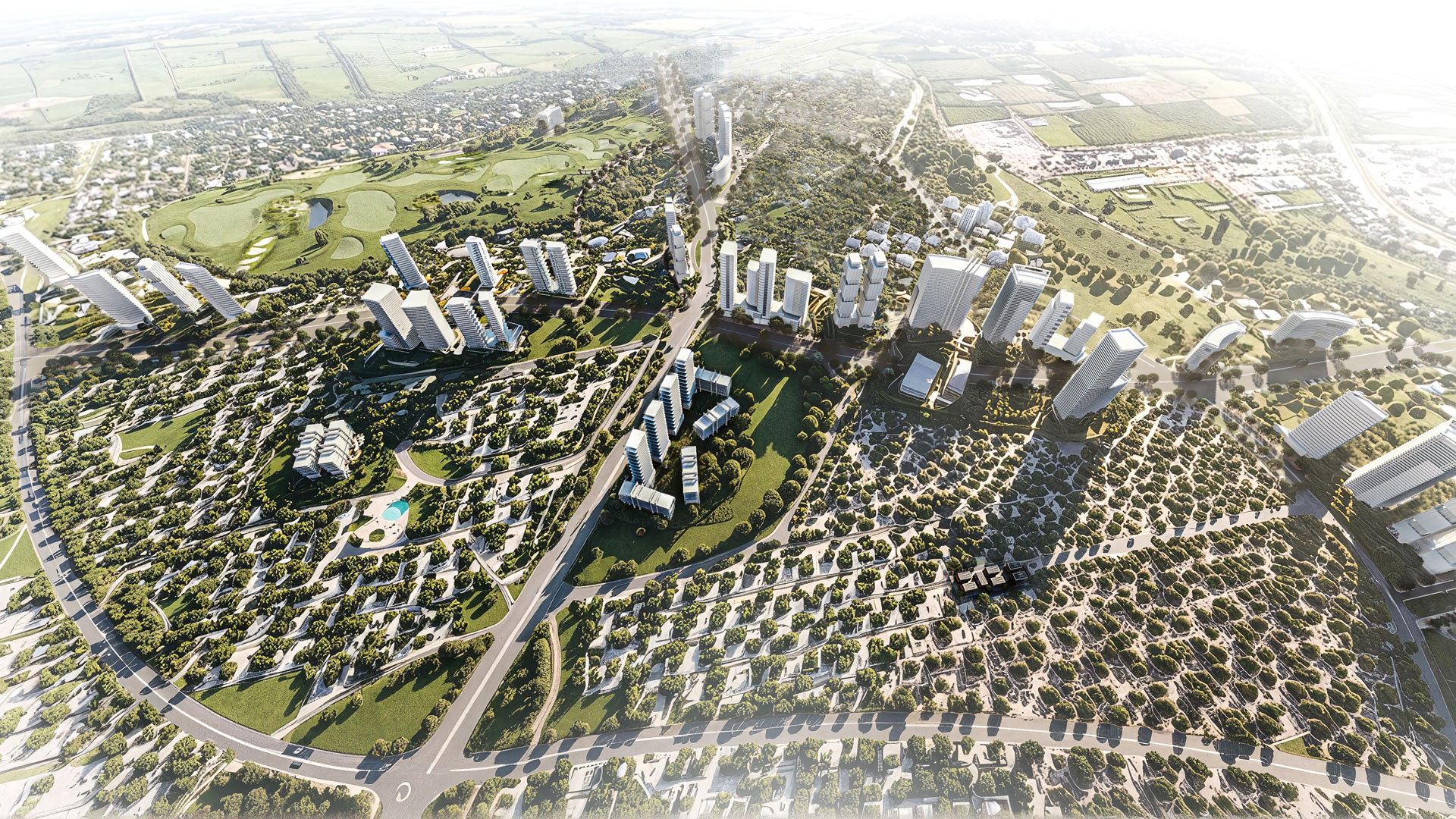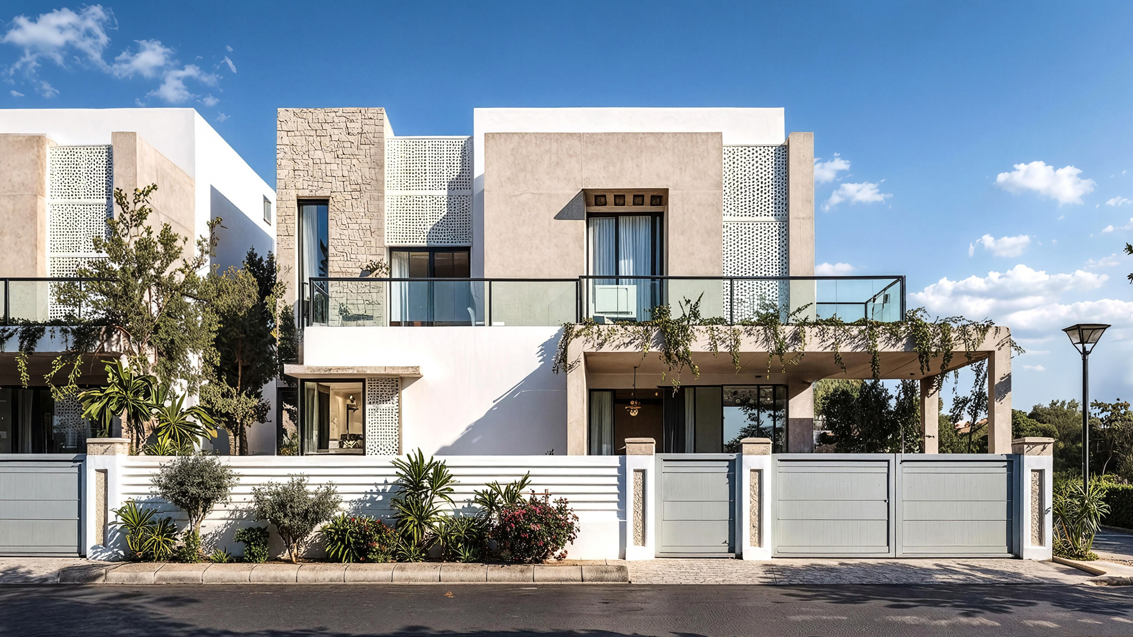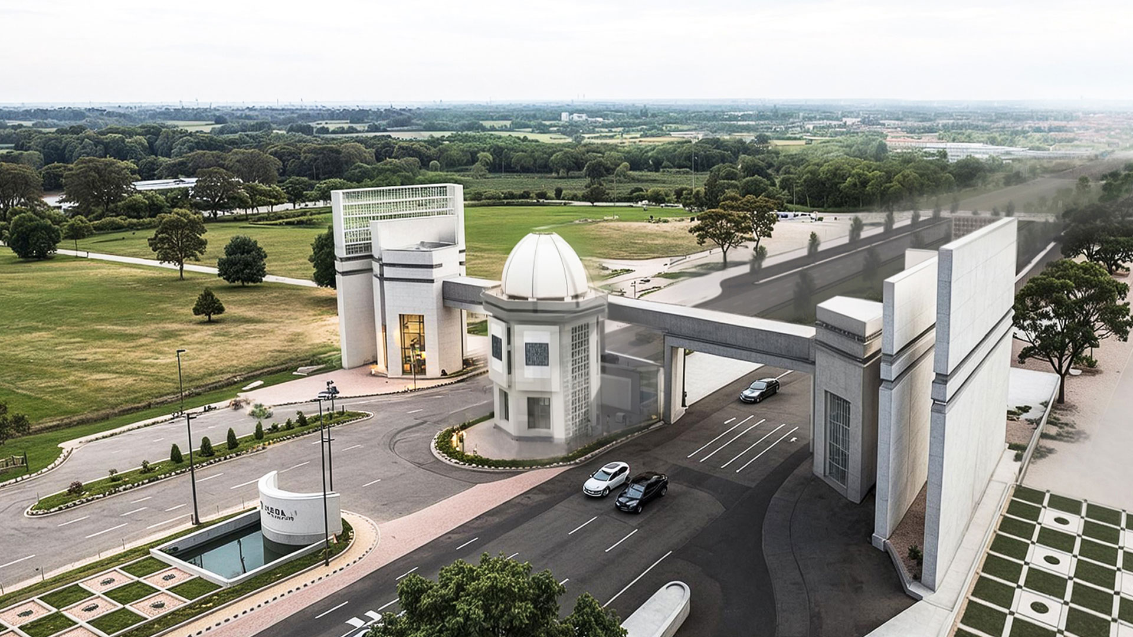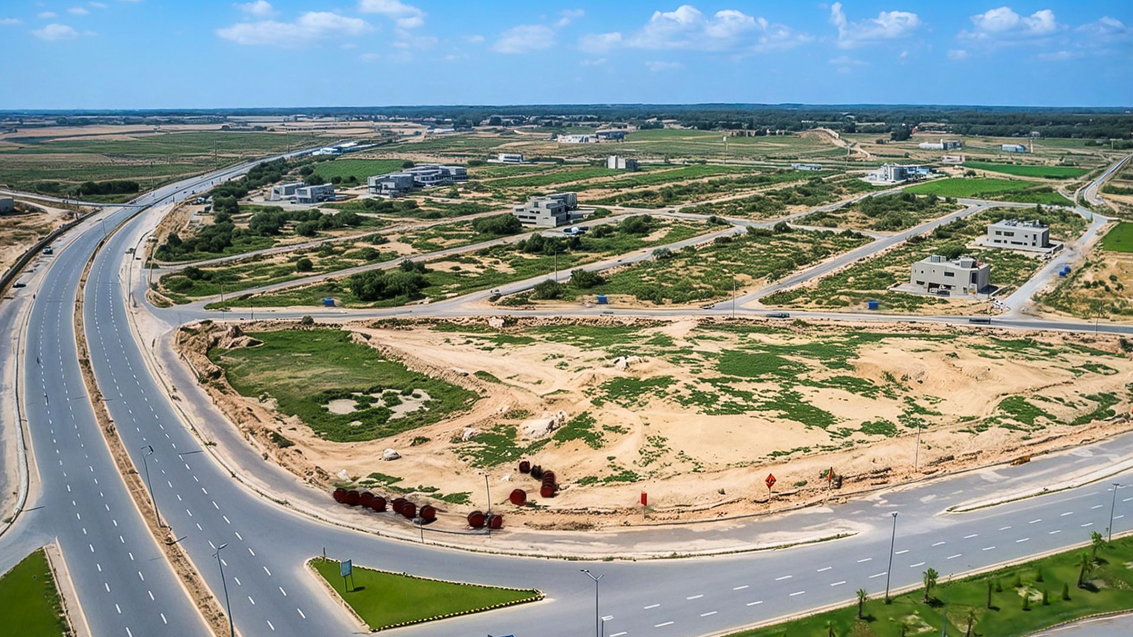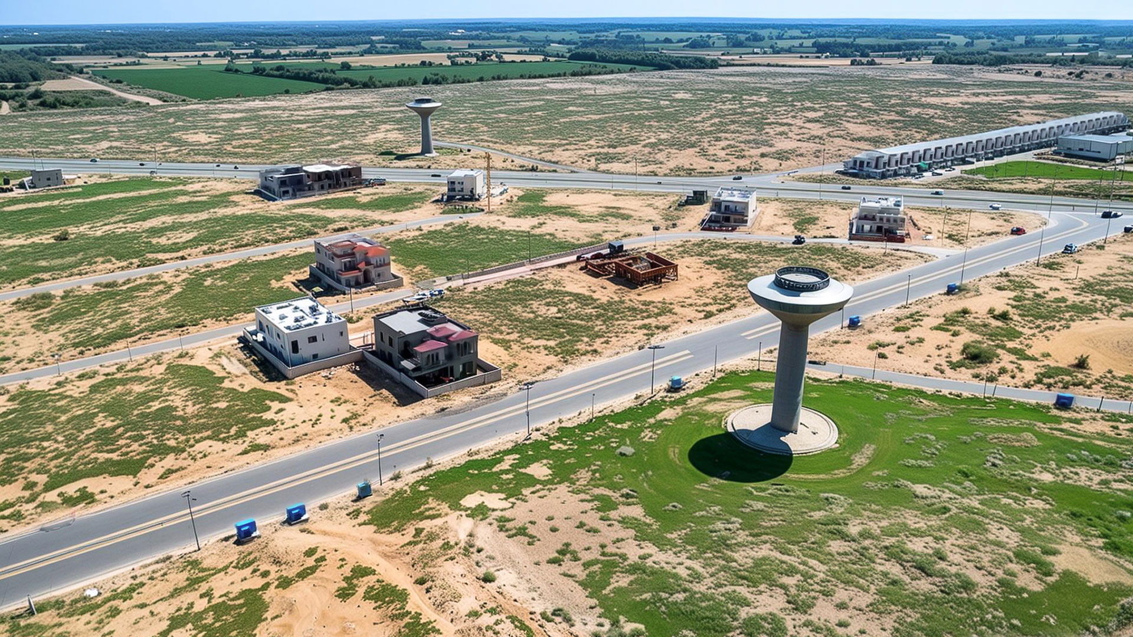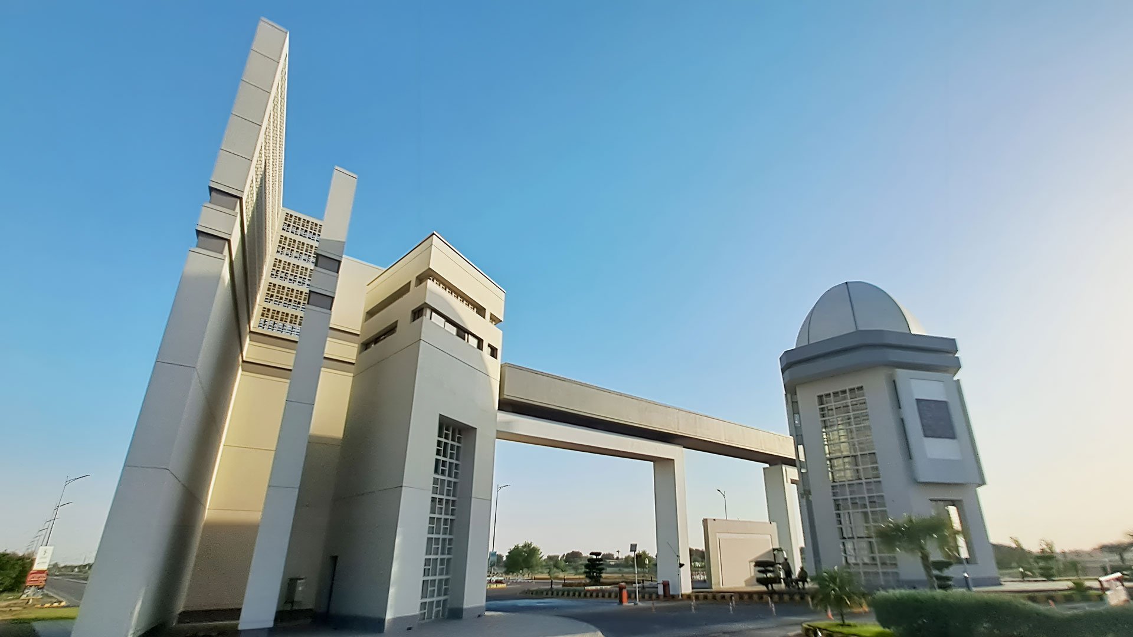DHA BAHAWALPUR
Bahawalpur, Pakistan
…a cohesive master plan designed to meet the Client’s commercial objectives without compromising design standards and urban design principals…
PROJECT HIGHLIGHTS
Total Project Area
6,500 Acres
Self-contained Neighborhoods
27 Sectors
Hybrid Master Plan
Organic & Grid Style Planning
Iconic Entrance Gate
at main entry nodes
SERVICES
- Preliminary Site Studies
- Defining Access Parameters
- Establishing Road Hierarchy
- Land-use Strategy
- Zoning & Product placement
- Formation of Self-contained Sectors
- Provision of facilities as per prevailing standards
*In collaboration with affiliate Group firms Promag and Infraplan
which offered Advisory & Infrastructure Design Services on the project. .
PROJECT DESCRIPTION
This suburban project is an impressive development that spans over an area of 6,500 acres. The project has been methodically planned as a modern, self-contained gated community providing residents with all the necessary amenities and facilities for high-quality living. The planning teams collaborated closely with the Group’s affiliate advisory department to ensure that the greenfield site was transformed into a vibrant new livable community. The result is a project that has attracted major investments, benefiting not only the suburban community itself but also the entire catchment area of Bahawalpur.
From an architectural design perspective, the master plan focuses on creating viable communities within a larger self-contained development. Major roads connecting key access nodes establish the framework of the entire development. At the macro level, an organic style of planning is adopted for the major road network, commercial zones, and residential sectors. At the micro level, a grid style is used to efficiently plan, maximize yield, limit negative spaces, and optimize construction costs. These major roads also define activity centers and focal points for community interaction, adding to the sense of community and creating a vibrant atmosphere.
The residential portfolio caters to a diverse range of socio-economic brackets, ranging from low-income housing to high-income luxury products such as farmhouses and golf-community plots and villas. The master plan addresses the essential amenities required for a comfortable living experience, including education, healthcare, recreation, and retail.
Smaller residential neighborhoods have been created in the form of self-contained sectors, each with a central markaz (commercial area) and multiple sub-markaz. The planning of these sectors ensures that residents can access facilities within walking distances from their neighborhoods. Parks and green spaces are distributed within the sectors. The modular design of the master plan allows for staged development, facilitating the project development strategy and ensuring that the development is sustainable.
Since Bahawalpur receives heavy rainfall in certain months, groundwater recharge systems have been planned in certain parks to sustainably conserve and reuse water.
Destination projects have also been strategically planned within the master plan and developed as priority projects to establish the livability status of the project. The urban design includes a gentrification element in the form of the Overseas Housing Community, a satellite extension of the project featuring a relatively organic planning style, larger plot areas, and a Conservation Park with a boardwalk. It connects directly to the central nucleus of the DHAB development via the Main Boulevard.
