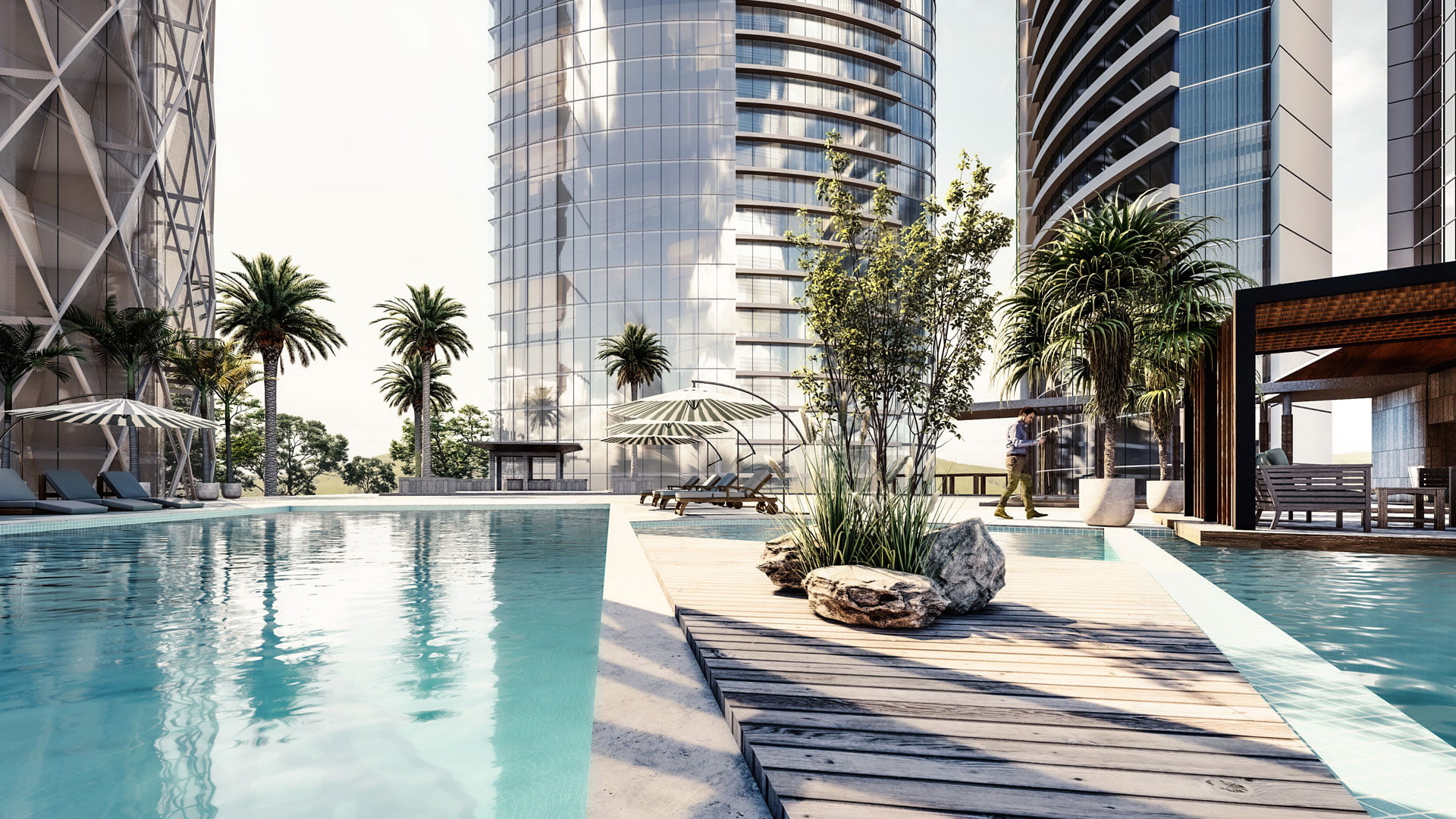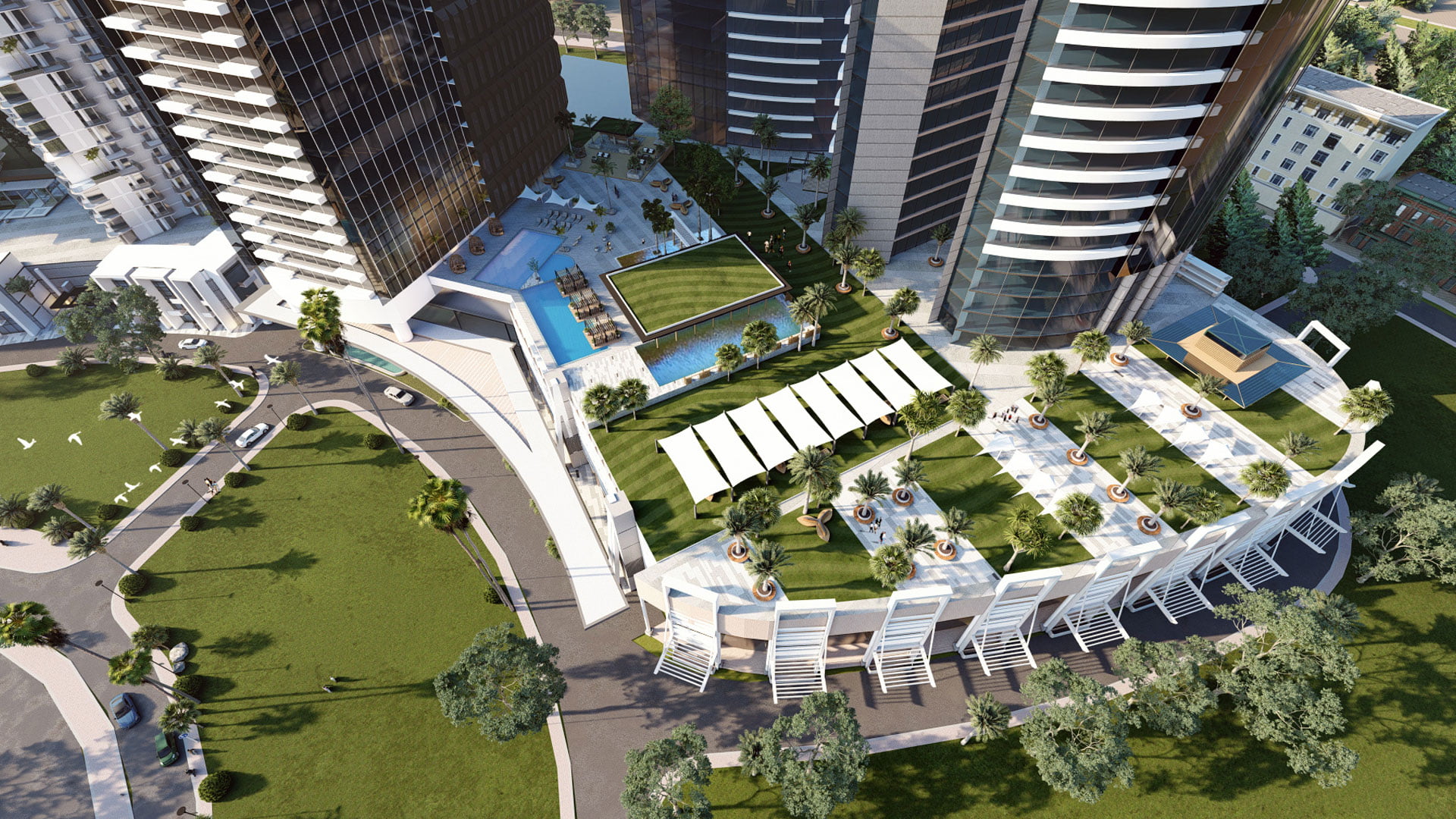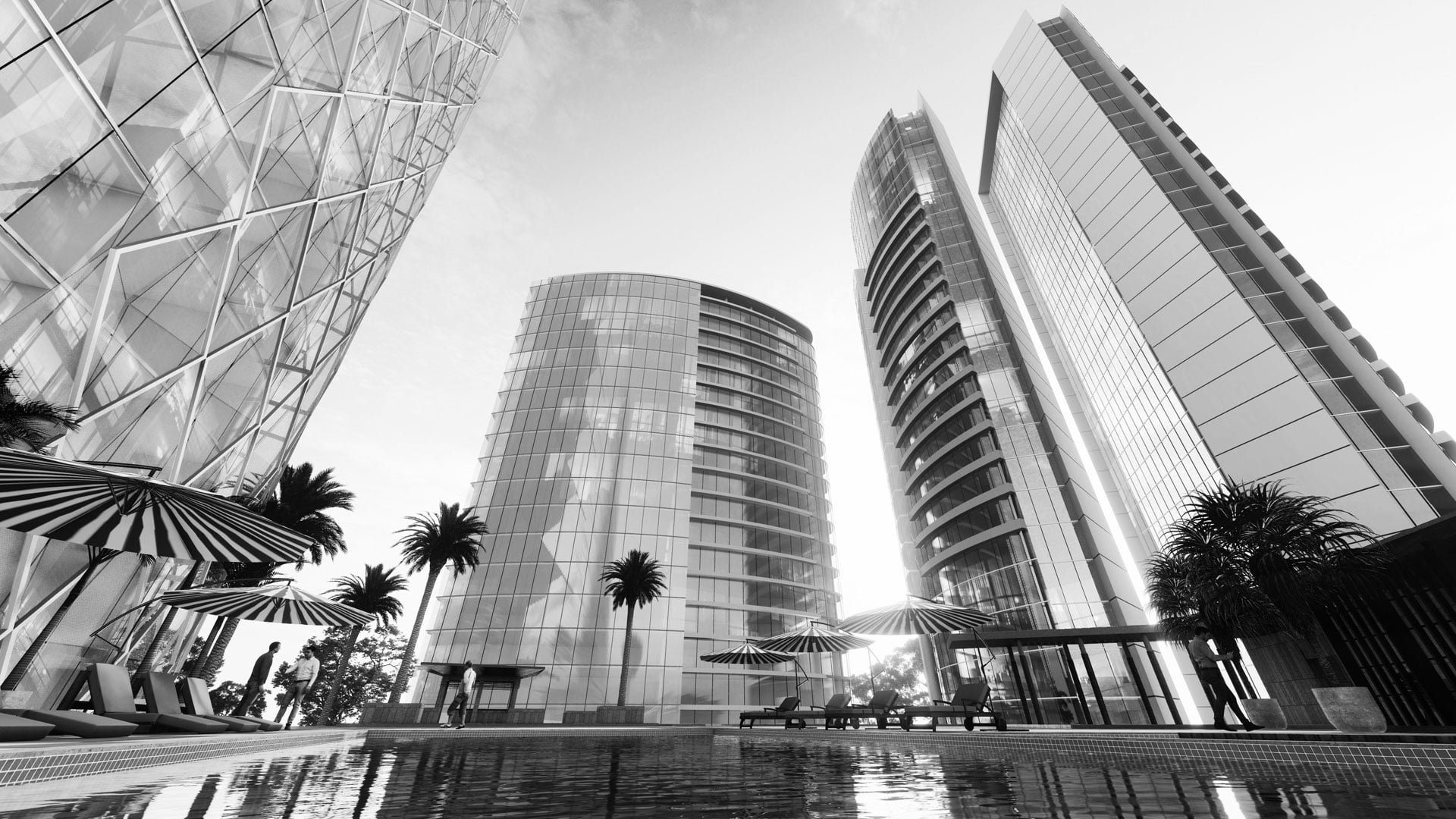5 STAR HOTEL MIXED USE DEVELOPMENT
Gulberg Greens, Islamabad, Pakistan
Experience Unparalleled Luxury and Functionality – a Mixed-Use Development, is set to redefine hospitality standards in Pakistan
PROJECT HIGHLIGHTS
Gross Area of the Project
3.3 Million sft
5 Star Branded Development
250 Keys
Staged Construction
8 Phases
SERVICES
- Master Planning
- Architectural Design
- Implementation Phase Services
PROJECT DESCRIPTION
This mixed-use development project is set to redefine hospitality standards in Pakistan. The project is located in Gulberg Greens and covers a sprawling area of 9.6 acres. It comprises several components including a 250-key 5-star hotel, high-end retail showrooms with street-level access, upscale offices in three office towers, and an exclusive residential component featuring apartments and townhouses. The development is equipped with multiple basement levels, podium car parks, high-end indoor and outdoor amenities. The gross area of the project is about 3.3 million square feet.
The prime location of the project allows it to be accessed from all four sides, making it a highly functional and efficient development. Each component of the project has its independent entrance/exit, drop off, and lobby, ensuring that they can function independently yet remain part of the same property.
A fundamental design aspiration of the project is to ensure maximum space optimization and planning efficiencies. Construction costs have been kept in consideration to ensure that the project is viable and meets the clients’ commercial objectives without compromising on the quality of the development. To ensure that each component of the project is distinct yet cohesive, building articulation strategies have been adopted to articulate the building forms.
The development features separate lifestyle decks for residential and hospitality components. The hotel’s lifestyle amenities are in line with the requirements of the hotel brand, including a wellness center, spa, swimming pool, and open-air restaurant located at the podium level. The design of the project focuses on creating a high-quality environment that is visually pleasing and highly functional while also meeting the commercial objectives of the client.



